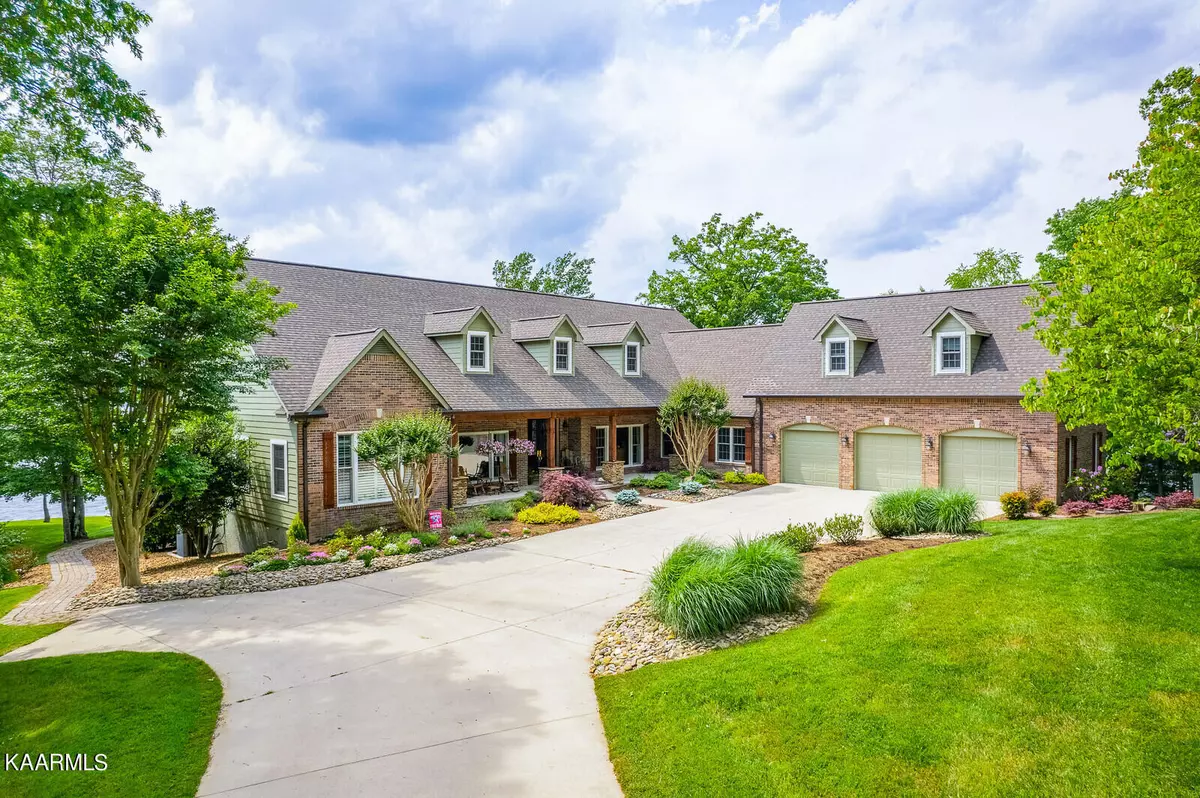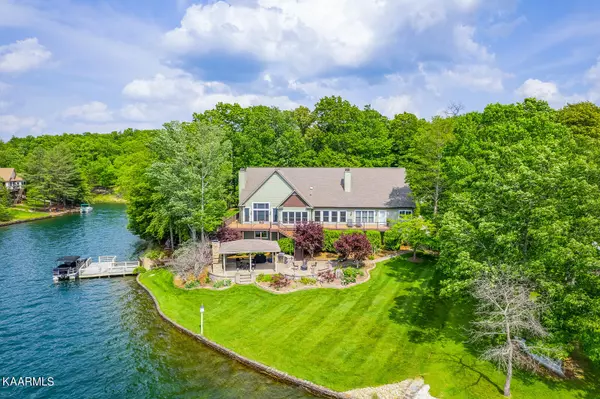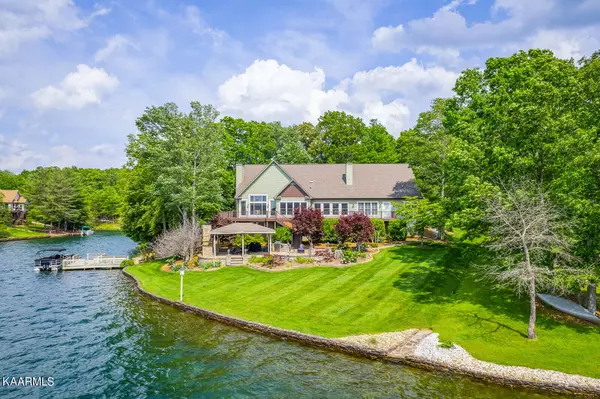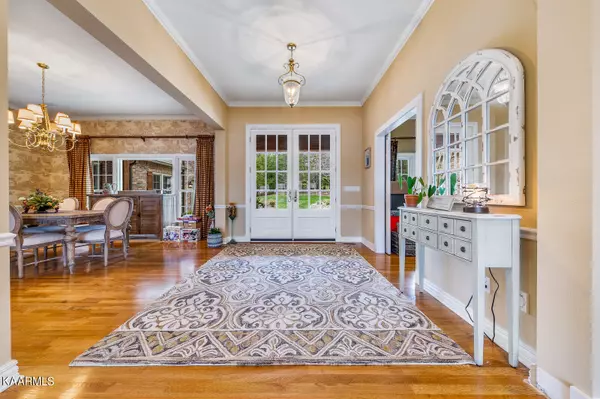$1,300,000
$1,450,000
10.3%For more information regarding the value of a property, please contact us for a free consultation.
16 Milnor CIR Fairfield Glade, TN 38558
4 Beds
4 Baths
4,592 SqFt
Key Details
Sold Price $1,300,000
Property Type Single Family Home
Sub Type Residential
Listing Status Sold
Purchase Type For Sale
Square Footage 4,592 sqft
Price per Sqft $283
Subdivision Lancaster
MLS Listing ID 1187101
Sold Date 08/31/22
Style Traditional
Bedrooms 4
Full Baths 4
HOA Fees $110/mo
Originating Board East Tennessee REALTORS® MLS
Year Built 1998
Lot Size 1.050 Acres
Acres 1.05
Lot Dimensions 85.59x296.04 Irr
Property Description
Breathtaking, Lake Dartmoor home. 4,592 sf., 4BR/4BA, on a 1.05 ac, level lot with spectacular lake views. Formal LR w/gas log FP, DR & Study starts your tour. Gourmet kitchen, island, family room w/gas-log FP & casual dining w/magnificent lake view. Main Suite, deck, custom closet components, dbl/vanity, soothing soaker tub, open glass walk-in shower & heated tile floor. 2 guest bedroom suites. 4th bedroom suite in bonus area above garage. Wrap around deck, outdoor cabana, stone FP, covered entertaining area & stone patio. Boat dock & landscape water features included. Buyer to verify all measurements.
Location
State TN
County Cumberland County - 34
Area 1.05
Rooms
Family Room Yes
Other Rooms LaundryUtility, DenStudy, Bedroom Main Level, Extra Storage, Breakfast Room, Great Room, Family Room, Mstr Bedroom Main Level, Split Bedroom
Basement Crawl Space, Slab, Walkout
Dining Room Breakfast Bar, Eat-in Kitchen, Formal Dining Area, Breakfast Room
Interior
Interior Features Cathedral Ceiling(s), Island in Kitchen, Pantry, Breakfast Bar, Eat-in Kitchen
Heating Central, Heat Pump, Propane, Electric
Cooling Central Cooling, Ceiling Fan(s)
Flooring Carpet, Hardwood, Tile
Fireplaces Number 2
Fireplaces Type Stone, Marble, Gas Log
Fireplace Yes
Appliance Dishwasher, Disposal, Smoke Detector, Self Cleaning Oven, Refrigerator, Microwave
Heat Source Central, Heat Pump, Propane, Electric
Laundry true
Exterior
Exterior Feature Windows - Insulated, Patio, Porch - Covered, Prof Landscaped, Deck, Dock
Garage Attached, Main Level
Garage Spaces 3.0
Garage Description Attached, Main Level, Attached
Pool true
Community Features Sidewalks
Amenities Available Clubhouse, Golf Course, Recreation Facilities, Security, Pool, Tennis Court(s)
View Mountain View
Porch true
Parking Type Attached, Main Level
Total Parking Spaces 3
Garage Yes
Building
Lot Description Cul-De-Sac, Lakefront, Golf Community, Level
Faces From I-40 exit #322 north on Peavine Road approx. 6 miles to light at Stonehenge Drive. Left on Stonehenge Drive, over dam at Lake Dartmoor, right on Milnor Terrace, right onto Milnor Circle. Home on the right, sign on property.
Sewer Public Sewer
Water Public
Architectural Style Traditional
Additional Building Gazebo
Structure Type Brick,Frame,Other
Others
HOA Fee Include Fire Protection,Trash,Sewer,Security
Restrictions Yes
Tax ID 054P B 004.00
Energy Description Electric, Propane
Read Less
Want to know what your home might be worth? Contact us for a FREE valuation!

Our team is ready to help you sell your home for the highest possible price ASAP
GET MORE INFORMATION






