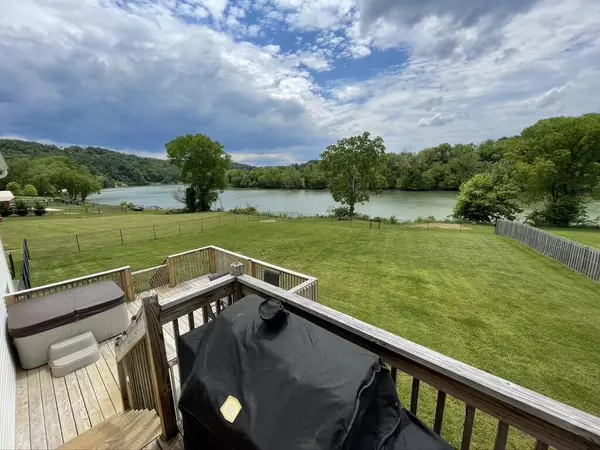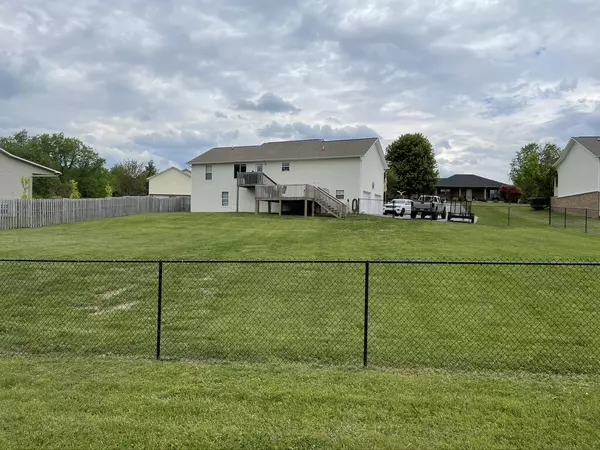$391,000
$379,900
2.9%For more information regarding the value of a property, please contact us for a free consultation.
1855 River Vista CIR Sevierville, TN 37876
3 Beds
2 Baths
2,069 SqFt
Key Details
Sold Price $391,000
Property Type Single Family Home
Sub Type Residential
Listing Status Sold
Purchase Type For Sale
Square Footage 2,069 sqft
Price per Sqft $188
Subdivision River Vista
MLS Listing ID 1153308
Sold Date 06/24/21
Style Other
Bedrooms 3
Full Baths 2
Originating Board East Tennessee REALTORS® MLS
Year Built 2008
Lot Size 0.680 Acres
Acres 0.68
Property Description
LOCATION LOCATION!!! River Front property in beautiful River Vista neighborhood. TVA Dock able ability with a filed permit! This beautiful Boyd's Creek home is nestled in between Knox and Sevier counties. This home has been completely remodeled and has a large level lot with a fenced backyard (5' black coated chain-link fence and a shadowbox privacy fence), newly constructed (2020) deck, and beautiful views of the French Broad River right in your backyard. The home has brand new scratch & waterproof plank flooring, and security cameras throughout. This split-foyer home offers a spacious open floor plan with a split room design. Home has 3 bedrooms, 2 baths, an office/playroom, and a large bonus room/Gym with storage, and a Large storage/utility room. The kitchen offers ceiling high cabinets, quartz countertops, butcher block island, backsplash, and black stainless appliances. The living room offers a custom built-in shiplap entertainment center, and an industrial barn door that opens to an office/playroom. The master bedroom contains a HUGE walk-in closet, double vanity sinks and a beautiful custom tile shower with dual shower heads. A room off the kitchen with a custom barn door would be great for an office and/or a playroom! Downstairs offers epoxy coated floors, a large bonus room that could be used as a home theater, gym, game room and so much more! The garage has a custom workbench with built in cabinets for all your tools and projects. In addition to the two-car garage there is another enclosed utility/storage room with endless possibilities. This home has so much to see! Bring the kids and the pets as the home won't last long!
Location
State TN
County Sevier County - 27
Area 0.68
Rooms
Other Rooms Basement Rec Room, LaundryUtility, Bedroom Main Level, Extra Storage, Great Room, Mstr Bedroom Main Level
Basement Partially Finished
Interior
Interior Features Island in Kitchen, Pantry, Walk-In Closet(s)
Heating Central, Electric
Cooling Central Cooling
Flooring Laminate, Carpet, Tile
Fireplaces Type None
Fireplace No
Appliance Dishwasher, Smoke Detector, Self Cleaning Oven, Refrigerator, Microwave
Heat Source Central, Electric
Laundry true
Exterior
Exterior Feature Fence - Privacy, Fenced - Yard, Fence - Chain, Deck
Garage Garage Door Opener, Attached, Side/Rear Entry
Garage Spaces 2.0
Garage Description Attached, SideRear Entry, Garage Door Opener, Attached
View Other
Parking Type Garage Door Opener, Attached, Side/Rear Entry
Total Parking Spaces 2
Garage Yes
Building
Lot Description Waterfront Access, River, Level
Faces Coming from Knoxville. EAST on I-40. RIGHT at 407 onto TN-66 S/Winfield Dunn Parkway. RIGHT on TN-338 S/ Boyds Creek Hwy. RIGHT on Hodges Bend Rd. RIGHT on McCleary Bend Rd. LEFT on Riverbend Rd. RIGHT onto Chances Ridge Dr. LEFT onto Bend View Ln. RIGHT onto River View Circle, House is on the Left before the bend
Sewer Septic Tank
Water Public
Architectural Style Other
Structure Type Other,Frame
Others
Restrictions Yes
Tax ID 016I A 031.00 000
Energy Description Electric
Read Less
Want to know what your home might be worth? Contact us for a FREE valuation!

Our team is ready to help you sell your home for the highest possible price ASAP
GET MORE INFORMATION






