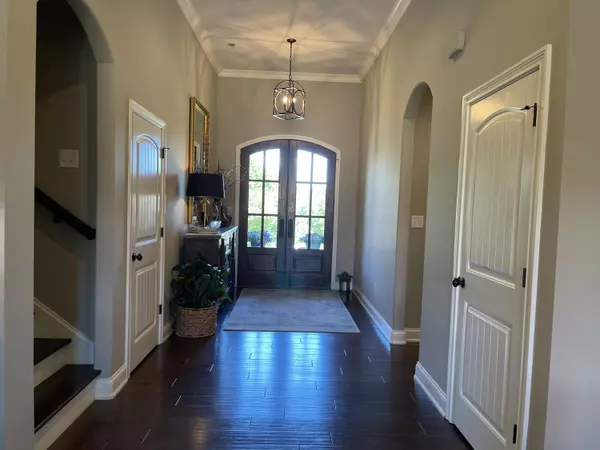$760,000
$799,900
5.0%For more information regarding the value of a property, please contact us for a free consultation.
692 Sandpiper DR Vonore, TN 37885
4 Beds
3 Baths
2,970 SqFt
Key Details
Sold Price $760,000
Property Type Single Family Home
Sub Type Residential
Listing Status Sold
Purchase Type For Sale
Square Footage 2,970 sqft
Price per Sqft $255
Subdivision Rarity Bay
MLS Listing ID 1153045
Sold Date 08/04/21
Style Traditional
Bedrooms 4
Full Baths 2
Half Baths 1
HOA Fees $80/ann
Originating Board East Tennessee REALTORS® MLS
Year Built 2015
Lot Size 0.400 Acres
Acres 0.4
Lot Dimensions 118x145
Property Description
The race is ON for this one! Absolutely PERFECT ALL stone and brick home with 3 car garage, gorgeous views in Rarity Bay and the BEST club plan available. Full Golf Membership is available at NO COST to buyers, (Buyers would pay social fee of 5k if Golf is to transfer) However no membership is required if Golf or club is not your thing! The amenities in this home are very upscale and it's Move In Ready. GE profile Stainless appliances, Hardwood, floors, (Carpet in Bedrooms) , Quartz Counter tops, Natural Gas cooktop, Convection oven and microwave, crown mould, Built in bar, Gorgeous outdoor entertaining areas including screened porch and water fall! Media room in bonus area upstairs has huge 120'' screen for Super Bowl Sunday! Plumbed for a 3rd bath in the upstairs bedroom inside closet
Location
State TN
County Monroe County - 33
Area 0.4
Rooms
Other Rooms LaundryUtility, Extra Storage, Breakfast Room, Great Room, Mstr Bedroom Main Level
Basement Slab
Dining Room Breakfast Bar, Eat-in Kitchen, Formal Dining Area
Interior
Interior Features Dry Bar, Island in Kitchen, Pantry, Walk-In Closet(s), Wet Bar, Breakfast Bar, Eat-in Kitchen
Heating Forced Air, Natural Gas
Cooling Central Cooling
Flooring Carpet, Tile
Fireplaces Number 1
Fireplaces Type Gas Log
Fireplace Yes
Appliance Dishwasher, Disposal, Gas Stove, Smoke Detector, Refrigerator, Microwave
Heat Source Forced Air, Natural Gas
Laundry true
Exterior
Exterior Feature Windows - Vinyl, Windows - Insulated, Patio, Porch - Screened, Prof Landscaped
Garage Garage Door Opener, Main Level
Garage Spaces 3.0
Garage Description Garage Door Opener, Main Level
Pool true
Amenities Available Clubhouse, Golf Course, Recreation Facilities, Security, Pool, Tennis Court(s), Other
View Mountain View, Golf Course, Lake
Porch true
Parking Type Garage Door Opener, Main Level
Total Parking Spaces 3
Garage Yes
Building
Lot Description Cul-De-Sac, Golf Community, Golf Course Front
Faces Highway 72 West to Rarity Bay, Ask for map at sales office or gate or just ASK SIRI! :)
Sewer Public Sewer, Other
Water Public
Architectural Style Traditional
Structure Type Stone,Brick,Frame
Others
HOA Fee Include Security
Restrictions Yes
Tax ID 019D A 071.00 000
Security Features Gated Community
Energy Description Gas(Natural)
Acceptable Financing Cash, Conventional
Listing Terms Cash, Conventional
Read Less
Want to know what your home might be worth? Contact us for a FREE valuation!

Our team is ready to help you sell your home for the highest possible price ASAP
GET MORE INFORMATION






