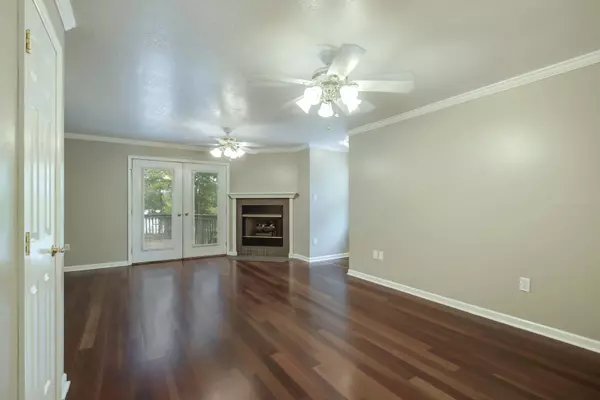$315,000
$275,000
14.5%For more information regarding the value of a property, please contact us for a free consultation.
220 Sportsman Club Rd Harriman, TN 37748
2 Beds
2 Baths
1,731 SqFt
Key Details
Sold Price $315,000
Property Type Single Family Home
Sub Type Residential
Listing Status Sold
Purchase Type For Sale
Square Footage 1,731 sqft
Price per Sqft $181
Subdivision Tri County Sportsmans Club
MLS Listing ID 1151594
Sold Date 05/25/21
Style Cottage,Traditional
Bedrooms 2
Full Baths 2
Originating Board East Tennessee REALTORS® MLS
Year Built 1957
Lot Size 1.100 Acres
Acres 1.1
Property Description
Are you looking for a lakefront home without breaking the bank? This adorable, freshly painted, move in ready home could be perfect for you! This home offers approx. 1731 sq. ft, 2 bedrooms, 2 full bathrooms, privacy, and amazing water views from almost every room in the house! Bolivian Cherry hardwood floors upstairs and tile floors downstairs. AND a huge screened in porch to relax and enjoy nature and the peaceful views. During the Winter months enjoy the cozy fireplace and the solitude. You don't have to walk far to get to your covered dock with a lift and a boat house above it. Use this home as your permanent home or use it as a weekend getaway. Either way you won't be disappointed. This property also includes a small lot across the street. Sportsman Club Road is a narrow road.
Location
State TN
County Roane County - 31
Area 1.1
Rooms
Other Rooms LaundryUtility, Breakfast Room, Mstr Bedroom Main Level, Split Bedroom
Basement Slab
Dining Room Eat-in Kitchen, Breakfast Room
Interior
Interior Features Walk-In Closet(s), Eat-in Kitchen
Heating Central, Propane, Electric
Cooling Central Cooling
Flooring Carpet, Hardwood, Tile
Fireplaces Number 1
Fireplaces Type Gas Log
Fireplace Yes
Appliance Dishwasher, Refrigerator, Microwave
Heat Source Central, Propane, Electric
Laundry true
Exterior
Exterior Feature Windows - Vinyl, Porch - Covered, Porch - Screened, Deck, Dock
Garage Off-Street Parking
Garage Description Off-Street Parking
View Lake
Parking Type Off-Street Parking
Garage No
Building
Lot Description Lakefront, Lake Access, Wooded
Faces From I40 take Kingston exit 352 turn onto N. Kentucky St.. Continue onto Sugar Grove Valley Rd., Turn left onto Dickey Valley Rd., Turn left onto Sportsman Club Rd., Destination will be on the right. There is a circular driveway. Use the second entrance just past my real estate sign.
Sewer Septic Tank
Water Public
Architectural Style Cottage, Traditional
Additional Building Boat - House
Structure Type Vinyl Siding,Frame
Others
Restrictions Yes
Tax ID 028P B 012.00 000
Energy Description Electric, Propane
Acceptable Financing Cash, Conventional
Listing Terms Cash, Conventional
Read Less
Want to know what your home might be worth? Contact us for a FREE valuation!

Our team is ready to help you sell your home for the highest possible price ASAP
GET MORE INFORMATION






