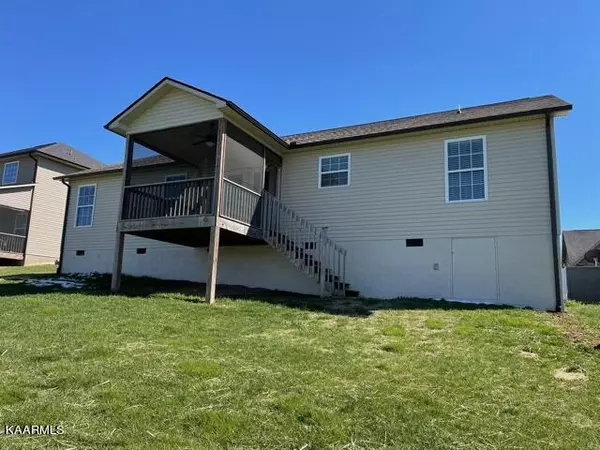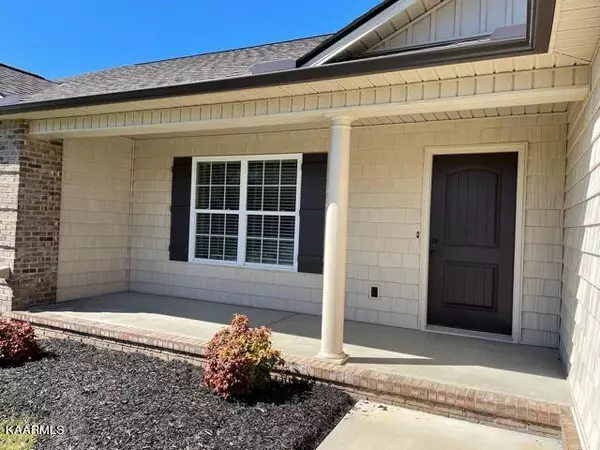$345,000
$339,900
1.5%For more information regarding the value of a property, please contact us for a free consultation.
5629 Autumn Creek DR Knoxville, TN 37924
3 Beds
2 Baths
1,450 SqFt
Key Details
Sold Price $345,000
Property Type Single Family Home
Sub Type Residential
Listing Status Sold
Purchase Type For Sale
Square Footage 1,450 sqft
Price per Sqft $237
Subdivision Clear Spring Plantation Unit 1
MLS Listing ID 1185792
Sold Date 05/18/22
Style Traditional
Bedrooms 3
Full Baths 2
HOA Fees $15/ann
Originating Board East Tennessee REALTORS® MLS
Year Built 2016
Lot Size 10,890 Sqft
Acres 0.25
Lot Dimensions 70 x 155
Property Description
WELCOME HOME ! Minutes from New Amazon Center*
Move in ready 3 bedroom, 2 bath Rancher with 2 car gar*Engineered Hardwood flooring thru-out except wet area's*Gas fireplace*Freshly painted*Relax and enjoy sitting in your screened in porch*All appliances stay as well as washer and dryer*You will LOVE the large Master bedroom with Trey Ceiling, walk-in closet and private master bath featuring soaking tub, separate shower and his and her sinks*Nice size laundry room*Split Bedrooms too!*Almost forgot the front covered rocking porch! A must see, so come take a look it will not disappoint *All info deemed accurate , buyer to verify *Seller is doing a 1031 exchange and must close at First Priority Title and would appreciate buyer closing there as well*Current Pre-approval letter please with offe
Location
State TN
County Knox County - 1
Area 0.25
Rooms
Other Rooms LaundryUtility, Mstr Bedroom Main Level
Basement Crawl Space, Outside Entr Only
Interior
Interior Features Cathedral Ceiling(s), Walk-In Closet(s), Eat-in Kitchen
Heating Central, Natural Gas
Cooling Central Cooling, Ceiling Fan(s)
Flooring Laminate, Vinyl
Fireplaces Number 1
Fireplaces Type Gas, Gas Log
Fireplace Yes
Appliance Dishwasher, Disposal, Dryer, Smoke Detector, Refrigerator, Microwave, Washer
Heat Source Central, Natural Gas
Laundry true
Exterior
Exterior Feature Windows - Vinyl, Windows - Insulated, Porch - Covered, Porch - Screened, Prof Landscaped, Cable Available (TV Only)
Garage Garage Door Opener, Attached, Main Level
Garage Spaces 2.0
Garage Description Attached, Garage Door Opener, Main Level, Attached
Parking Type Garage Door Opener, Attached, Main Level
Total Parking Spaces 2
Garage Yes
Building
Lot Description Level
Faces I-640 to Millertown Pike Exit, you will turn( toward McDonald's, Walmart) on Millertown Pike, go about 1 mile turn right in Clear Springs S/D on Glen Creek Rd, go 3/4 way around circle to Meadow Wells Dr then turn Left on Autumn Creek Dr, house will be on left. Sign on Property.
Sewer Public Sewer
Water Public
Architectural Style Traditional
Structure Type Vinyl Siding,Brick
Schools
Middle Schools Holston
High Schools Fulton
Others
Restrictions Yes
Tax ID 060HE008
Energy Description Gas(Natural)
Read Less
Want to know what your home might be worth? Contact us for a FREE valuation!

Our team is ready to help you sell your home for the highest possible price ASAP
GET MORE INFORMATION






