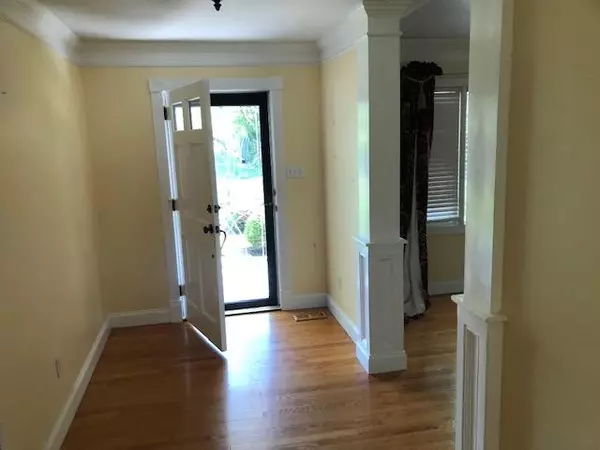$270,000
$270,000
For more information regarding the value of a property, please contact us for a free consultation.
406 Chestnut St Sweetwater, TN 37874
2 Beds
2 Baths
1,956 SqFt
Key Details
Sold Price $270,000
Property Type Single Family Home
Sub Type Residential
Listing Status Sold
Purchase Type For Sale
Square Footage 1,956 sqft
Price per Sqft $138
MLS Listing ID 1150337
Sold Date 08/09/21
Style Craftsman
Bedrooms 2
Full Baths 2
Originating Board East Tennessee REALTORS® MLS
Year Built 1960
Lot Size 8,712 Sqft
Acres 0.2
Lot Dimensions 90x95
Property Description
This gorgeous 2 bedroom/2 bath home has plenty of additional space to expand into a three bedroom. Beautiful hardwood flooring and crown molding can be found throughout most of the home and add a touch of elegance. The kitchen has tile flooring, cherry cabinets, and a pantry designed for a stackable washer/dryer that could be left out to dramatically increase extra storage space. Wood burning fireplaces can be found on both the main and lower level, as well as a sunroom off the main level that is heated/cooled with lots of natural light. The basement has been partially finished in the middle with extra storage on one end and a workshop space on the opposite end. A walk-out screened porched is also located on this lower level overlooking the beautifully landscaped back yard. Central heat and air were replaced last year.
Location
State TN
County Monroe County - 33
Area 0.2
Rooms
Other Rooms Basement Rec Room, Sunroom, Workshop, Bedroom Main Level, Extra Storage, Mstr Bedroom Main Level
Basement Partially Finished, Walkout
Dining Room Eat-in Kitchen, Formal Dining Area
Interior
Interior Features Pantry, Eat-in Kitchen
Heating Central, Natural Gas, Electric
Cooling Central Cooling
Flooring Hardwood, Tile
Fireplaces Number 2
Fireplaces Type Brick, Wood Burning
Fireplace Yes
Window Features Drapes
Appliance Dishwasher, Refrigerator
Heat Source Central, Natural Gas, Electric
Exterior
Exterior Feature Fence - Wood, Fenced - Yard, Patio, Porch - Screened, Deck, Balcony
Garage Other, Side/Rear Entry, Off-Street Parking
Garage Description SideRear Entry, Off-Street Parking
View City
Porch true
Parking Type Other, Side/Rear Entry, Off-Street Parking
Garage No
Building
Faces In Sweetwater, take Mayes Avenue to Chestnut Street. Property on right.
Sewer Public Sewer
Water Public
Architectural Style Craftsman
Additional Building Storage
Structure Type Vinyl Siding,Frame
Schools
Middle Schools Sweetwater
High Schools Sweetwater
Others
Restrictions No
Tax ID 023F H 029.00
Energy Description Electric, Gas(Natural)
Read Less
Want to know what your home might be worth? Contact us for a FREE valuation!

Our team is ready to help you sell your home for the highest possible price ASAP
GET MORE INFORMATION






