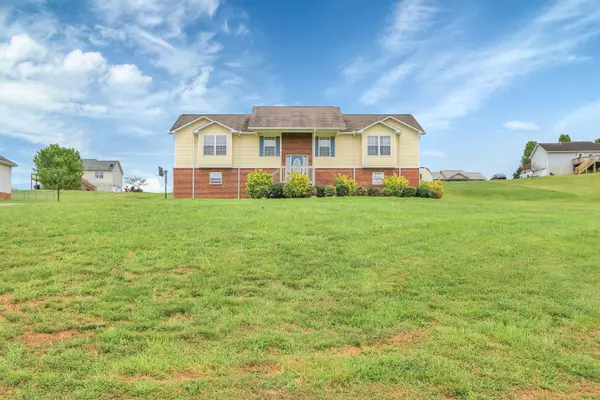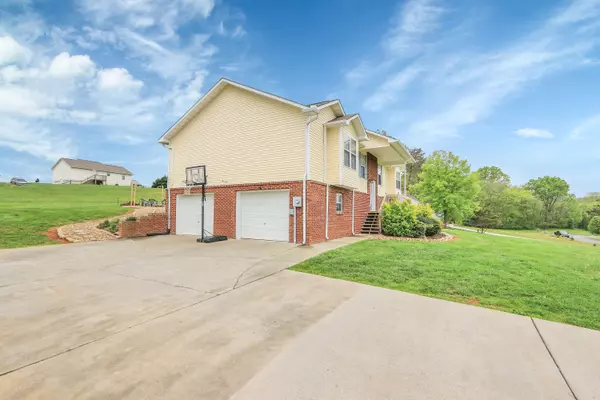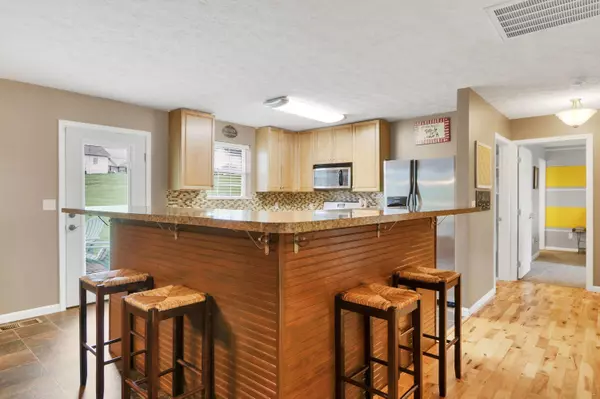$293,000
$279,900
4.7%For more information regarding the value of a property, please contact us for a free consultation.
2009 Malibu CT Sevierville, TN 37876
3 Beds
2 Baths
1,712 SqFt
Key Details
Sold Price $293,000
Property Type Single Family Home
Sub Type Residential
Listing Status Sold
Purchase Type For Sale
Square Footage 1,712 sqft
Price per Sqft $171
Subdivision River Vista Phase-2
MLS Listing ID 1150371
Sold Date 06/09/21
Style Contemporary
Bedrooms 3
Full Baths 2
Originating Board East Tennessee REALTORS® MLS
Year Built 2008
Lot Size 0.930 Acres
Acres 0.93
Property Description
I love this home! That is the first thing you are going to say when you see this gorgeous home on almost an acre of land! You are absolutely going to love the wide open space of this property. Great neighborhood and plenty of privacy as well. Walk into this charming home with an open floor plan and beautiful hardwood floors! The owners have really taken care of this wonderful place and it shows! Oversized living room with plenty of room to entertain or enjoy nights at home with your friends and family. Huge dining area that leads out to the deck. You are going to be so happy sitting out here and appreciating the beauty and peacefulness of the Smoky Mountains. Check out the awesome fire pit while you're out there. Perfect for those summer nights sitting around the fire making memories. Open kitchen with tons of wood cabinets and plenty of counter top space-you can cook to your hearts content in this wonderful kitchen. Great master bedroom with a massive closet. Additional bedrooms are spacious as well. You even get a BONUS ROOM with this lovely home-perfect for an office or extra sleeping area. Wait until you see the downstairs-wowza! Space galore! It will literally hold almost anything you can fit in it. Cars, boats, ATV's-you name it-you can store it. This home has it all-just move right in and start living your best life!
Location
State TN
County Sevier County - 27
Area 0.93
Rooms
Other Rooms LaundryUtility, Bedroom Main Level, Extra Storage, Mstr Bedroom Main Level, Split Bedroom
Basement Unfinished
Interior
Interior Features Island in Kitchen, Walk-In Closet(s)
Heating Central, Natural Gas
Cooling Central Cooling
Flooring Carpet, Hardwood, Vinyl
Fireplaces Type None
Fireplace No
Appliance Dishwasher, Tankless Wtr Htr, Smoke Detector, Self Cleaning Oven, Security Alarm, Microwave
Heat Source Central, Natural Gas
Laundry true
Exterior
Exterior Feature Windows - Vinyl, Deck
Garage Garage Door Opener, Other, Attached
Garage Spaces 2.0
Garage Description Attached, Garage Door Opener, Attached
View Country Setting
Parking Type Garage Door Opener, Other, Attached
Total Parking Spaces 2
Garage Yes
Building
Faces From Boyd's Creek Hwy turn on Hodges Bend Road. 0.7 miles to right on McCleary Bend Road. 0.5 miles to left on River Bend Road. Continue to Chances Ridge Drive into subdivision. Left on Bend View Lane. Right on River Vista Circle. Right on Tahoe Trail. Right on River Vista Circle. Continue around to Malibu Court. Home on left. See sign.
Sewer Septic Tank
Water Public
Architectural Style Contemporary
Structure Type Vinyl Siding,Brick,Frame
Others
Restrictions Yes
Tax ID 016I A 068.00 000
Energy Description Gas(Natural)
Read Less
Want to know what your home might be worth? Contact us for a FREE valuation!

Our team is ready to help you sell your home for the highest possible price ASAP
GET MORE INFORMATION






