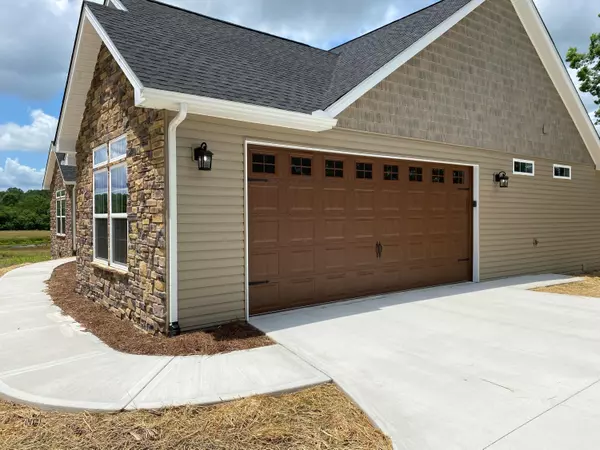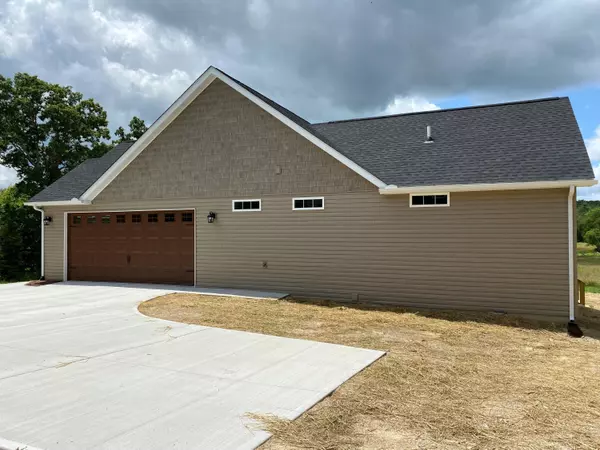$363,000
$379,000
4.2%For more information regarding the value of a property, please contact us for a free consultation.
159 Houston Drive DR Crossville, TN 38555
3 Beds
3 Baths
2,050 SqFt
Key Details
Sold Price $363,000
Property Type Single Family Home
Sub Type Residential
Listing Status Sold
Purchase Type For Sale
Square Footage 2,050 sqft
Price per Sqft $177
Subdivision Mountain Vista Estates
MLS Listing ID 1149830
Sold Date 09/16/21
Style Contemporary
Bedrooms 3
Full Baths 2
Half Baths 1
HOA Fees $8/ann
Originating Board East Tennessee REALTORS® MLS
Year Built 2021
Lot Size 0.750 Acres
Acres 0.75
Lot Dimensions 130x218
Property Description
Amazing attention to detail in this contemporary new home..quality throughout, spacious, great features!
Open floor plan, 9' ceilings throughout, kitchen w/quartz countertops & tile backsplash, under counter lighting, Premium laminate & tile flooring throughout, crown molding contrasting soft & bolder shades of grey color add warmth throughout the house,, split bedroom style, laundry room w/cabinetry & utility tub, transoms over windows to allow more light, private open deck and covered screen porch on back, oversize garage to accommodate larger vehicles, insulated overhead door w/battery backup.
Note/ 2021 property taxes not assessed.
Sewer system in place for this development.
Location
State TN
County Cumberland County - 34
Area 0.75
Rooms
Other Rooms LaundryUtility, Mstr Bedroom Main Level, Split Bedroom
Basement Crawl Space
Dining Room Breakfast Bar, Formal Dining Area
Interior
Interior Features Pantry, Walk-In Closet(s), Breakfast Bar
Heating Central, Natural Gas, Electric
Cooling Central Cooling, Ceiling Fan(s)
Flooring Laminate, Tile
Fireplaces Number 1
Fireplaces Type Electric, Free Standing
Fireplace Yes
Appliance Dishwasher, Smoke Detector, Refrigerator, Microwave
Heat Source Central, Natural Gas, Electric
Laundry true
Exterior
Exterior Feature Porch - Covered, Deck
Garage Garage Door Opener, Attached, Side/Rear Entry, Main Level
Garage Spaces 2.0
Garage Description Attached, SideRear Entry, Garage Door Opener, Main Level, Attached
View Country Setting
Parking Type Garage Door Opener, Attached, Side/Rear Entry, Main Level
Total Parking Spaces 2
Garage Yes
Building
Lot Description Level
Faces From Crossville, travel Highway 127 South, left on Old Hwy 28/Linary Road, left on Houston Road, go to end of road and see entrance to Mountain Vista Estates, then first left is Houston Drive, house on left.
Sewer Public Sewer
Water Public
Architectural Style Contemporary
Structure Type Stone,Vinyl Siding,Shingle Shake,Frame
Others
Restrictions Yes
Tax ID 163C A 048
Energy Description Electric, Gas(Natural)
Read Less
Want to know what your home might be worth? Contact us for a FREE valuation!

Our team is ready to help you sell your home for the highest possible price ASAP
GET MORE INFORMATION






