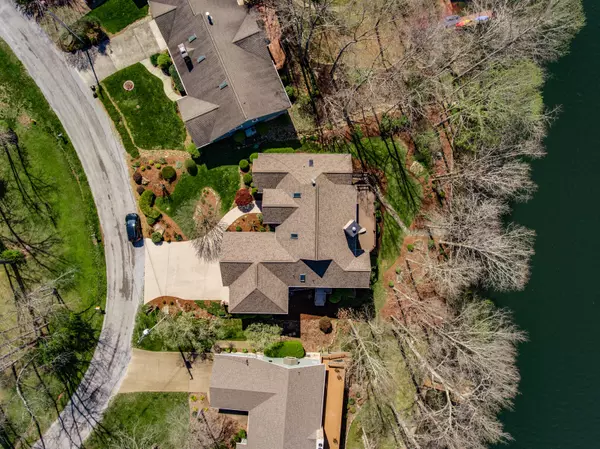$675,000
$650,000
3.8%For more information regarding the value of a property, please contact us for a free consultation.
136 Rutgers CIR Crossville, TN 38558
4 Beds
3 Baths
3,412 SqFt
Key Details
Sold Price $675,000
Property Type Single Family Home
Sub Type Residential
Listing Status Sold
Purchase Type For Sale
Square Footage 3,412 sqft
Price per Sqft $197
Subdivision Canterbury
MLS Listing ID 1148830
Sold Date 06/01/21
Style Other
Bedrooms 4
Full Baths 3
HOA Fees $108/mo
Originating Board East Tennessee REALTORS® MLS
Year Built 1996
Lot Size 0.260 Acres
Acres 0.26
Lot Dimensions 70x161.59 irr
Property Description
LAKEFRONT ON ST. GEORGE!! This well-built 3412 sq ft brick and cedar home has panoramic lake views from both levels across the back of the house. All rooms have vaulted or 10 ft ceilings. Open floor plan allows easy entertaining and comfort of guests with its split bedrooms on both levels, with a view of the lake. House has 4 skylights providing an abundance of natural light. 120 feet of lake front with seawall and boat dock and 2 large decks across the back of house. Main level includes large open living area with marble faced gas log fireplace, formal dining area, sunroom/breakfast room, Mouser Honey Oak Cabinets with roll-out shelves and drawers, lighted glass-doored china/curio cabinet, deep drawers for pots and pans, granite counter tops, laundry room, master bedroom with two walk-in closets, 2nd bedroom, and second full bath. Lower-level features 2 split bedrooms, full bath w/ walk-in shower, wet bar, great room with brick gas ventless fireplace and windows across back of house for lake views from all angles. Lower level also has an adjoining 264 sq ft storage room with shelves and an additional 46 sq ft cedar lined closet (neither included in the total sq footage). Outside entrance to 4th bedroom for convenience. New 30 yr. roof in 2013. Two new Amana heating and cooling units with 10 yr. warranty in 2016. The driveway and 3-car garage are level with the kitchen; no stairs to climb. House is located just around the block from the main grocery market. Low heating costs due to ventless gas logs downstairs. Low cooling costs from altitude of Cumberland Plateau during summer. Buyer may verify all measurements and information prior to making an informed offer. Seller will review all offers at Noon on Friday, April 16th, 2020.
Location
State TN
County Cumberland County - 34
Area 0.26
Rooms
Other Rooms Basement Rec Room, LaundryUtility, Workshop, Bedroom Main Level, Extra Storage, Mstr Bedroom Main Level, Split Bedroom
Basement Unfinished, Walkout, Outside Entr Only
Dining Room Formal Dining Area
Interior
Interior Features Cathedral Ceiling(s), Island in Kitchen, Walk-In Closet(s), Wet Bar
Heating Central, Natural Gas, Zoned
Cooling Central Cooling, Ceiling Fan(s), Zoned
Flooring Carpet, Hardwood, Vinyl, Tile
Fireplaces Number 2
Fireplaces Type Brick, Ventless, Gas Log, Other
Fireplace Yes
Appliance Dishwasher, Smoke Detector, Self Cleaning Oven, Refrigerator, Microwave
Heat Source Central, Natural Gas, Zoned
Laundry true
Exterior
Exterior Feature Windows - Vinyl, Porch - Covered, Prof Landscaped, Deck, Dock
Garage Garage Door Opener, Attached, Main Level
Garage Spaces 3.0
Garage Description Attached, Garage Door Opener, Main Level, Attached
Pool true
Community Features Sidewalks
Amenities Available Clubhouse, Golf Course, Playground, Recreation Facilities, Security, Pool, Tennis Court(s)
View Other
Parking Type Garage Door Opener, Attached, Main Level
Total Parking Spaces 3
Garage Yes
Building
Lot Description Lakefront
Faces From Peavine Road turn right onto Lakeview Drive then right onto Lakeside then right onto Rutgers Circle..Home is on t he right
Sewer Public Sewer
Water Public
Architectural Style Other
Structure Type Wood Siding,Brick,Block,Frame
Others
HOA Fee Include Trash,Sewer
Restrictions Yes
Tax ID 076L C 016.00 000
Energy Description Gas(Natural)
Read Less
Want to know what your home might be worth? Contact us for a FREE valuation!

Our team is ready to help you sell your home for the highest possible price ASAP
GET MORE INFORMATION






