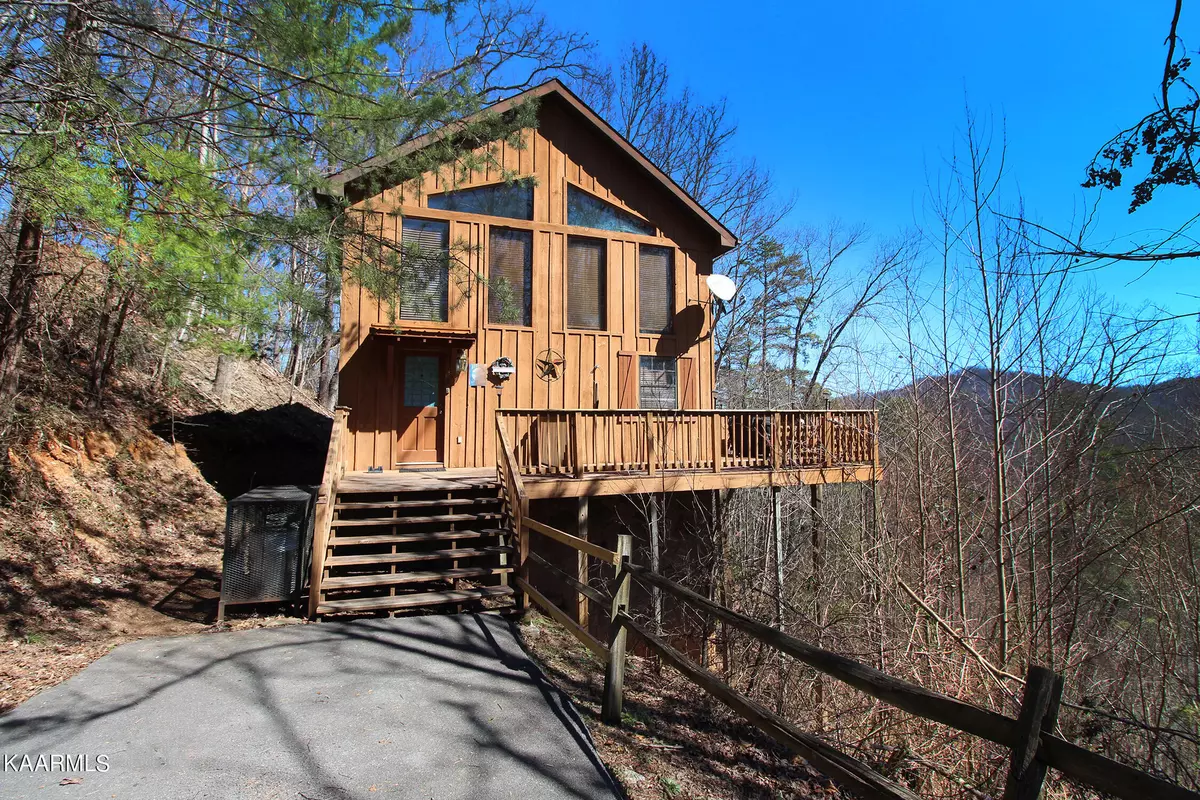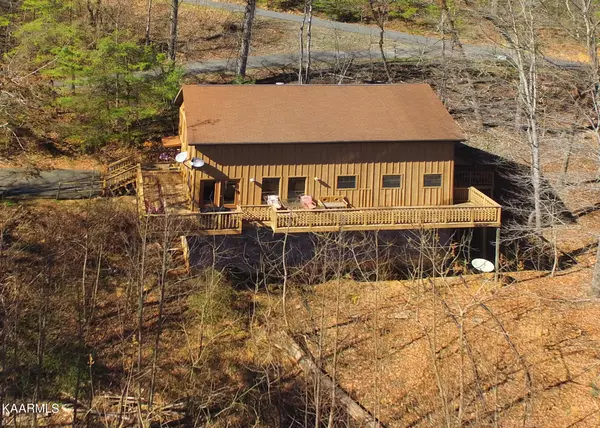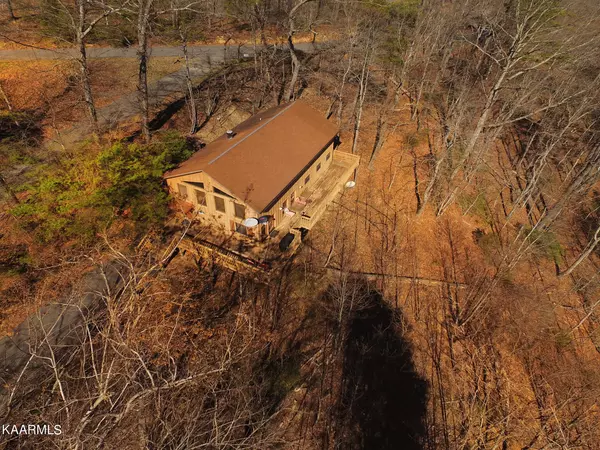$580,000
$599,900
3.3%For more information regarding the value of a property, please contact us for a free consultation.
3029 Hatcher Top Rd Sevierville, TN 37862
2 Beds
2 Baths
1,680 SqFt
Key Details
Sold Price $580,000
Property Type Single Family Home
Sub Type Residential
Listing Status Sold
Purchase Type For Sale
Square Footage 1,680 sqft
Price per Sqft $345
Subdivision Shagbark
MLS Listing ID 1182418
Sold Date 04/15/22
Style Chalet
Bedrooms 2
Full Baths 2
HOA Fees $62/ann
Originating Board East Tennessee REALTORS® MLS
Year Built 1999
Lot Size 0.770 Acres
Acres 0.77
Lot Dimensions 151x212xIrr
Property Description
This FULLY FURNISHED chalet is in a beautiful setting in gated community with long-range views into the Smoky Mountains. All rooms are very spacious. The 2 story living area has a nice wood burning fireplace and is open to large L shaped kitchen with stone mountain flooring. Multiple windows let in natural light and large deck is perfect for enjoying the view. King Bed Master Suite with jetted tub on the main level and a Queen bed, futon and bath along with a pool table in the Loft. Featuring river-stone floors and counter-tops in the kitchen, leather recliners and Sleeper Sofa in the Great Room and a huge deck with Hot Tub overlooking a wonderful view of the Mountains. We will need to Schedule around Summit Cabin Rental Cabin Name is Smoky Retreat Summits web site has summer time photos https://www.summitcabinrentals.com/cabins/smoky-retreat/
Location
State TN
County Sevier County - 27
Area 0.77
Rooms
Other Rooms Mstr Bedroom Main Level
Basement Crawl Space, None
Dining Room Eat-in Kitchen
Interior
Interior Features Cathedral Ceiling(s), Walk-In Closet(s), Eat-in Kitchen
Heating Central, Heat Pump, Electric
Cooling Central Cooling, Ceiling Fan(s)
Flooring Carpet
Fireplaces Number 1
Fireplaces Type Other, Stone, Wood Burning
Fireplace Yes
Appliance Dishwasher, Dryer, Smoke Detector, Self Cleaning Oven, Refrigerator, Microwave, Washer
Heat Source Central, Heat Pump, Electric
Exterior
Exterior Feature Deck
Garage Main Level, Off-Street Parking
Garage Description Main Level, Off-Street Parking
Pool true
Amenities Available Clubhouse, Security, Pool, Tennis Court(s)
View Mountain View
Parking Type Main Level, Off-Street Parking
Garage No
Building
Lot Description Wooded, Rolling Slope
Faces In Pigeon Forge take Light #3, Wears Valley Rd then RIGHT onto Walden's Creek Rd. Continue for approx. 3 miles. Take LEFT onto N. Clearfork. Stop at guard gate for entry and directional map. Take immediate RIGHT onto paved road from guard gate. Look for property address on the left. 3029 Hatcher Top Rd.
Sewer Septic Tank
Water Shared Well
Architectural Style Chalet
Structure Type Wood Siding,Frame
Others
HOA Fee Include Security
Restrictions Yes
Tax ID 103N A 008.00
Security Features Gated Community
Energy Description Electric
Acceptable Financing New Loan, Cash, Conventional
Listing Terms New Loan, Cash, Conventional
Read Less
Want to know what your home might be worth? Contact us for a FREE valuation!

Our team is ready to help you sell your home for the highest possible price ASAP
GET MORE INFORMATION






