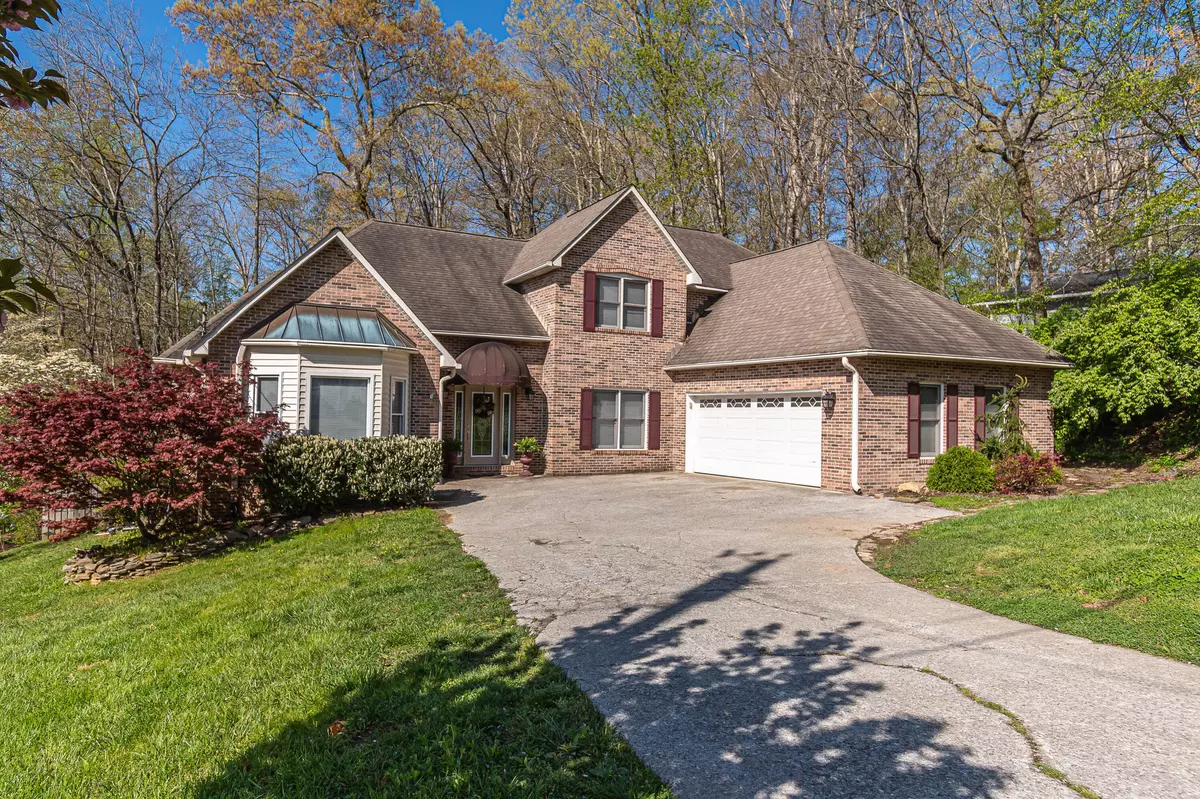$379,900
$379,900
For more information regarding the value of a property, please contact us for a free consultation.
106 Redwood Rd Clinton, TN 37716
4 Beds
3 Baths
2,890 SqFt
Key Details
Sold Price $379,900
Property Type Single Family Home
Sub Type Residential
Listing Status Sold
Purchase Type For Sale
Square Footage 2,890 sqft
Price per Sqft $131
Subdivision Justice Add To Westwood
MLS Listing ID 1148864
Sold Date 07/23/21
Style Traditional
Bedrooms 4
Full Baths 2
Half Baths 1
Originating Board East Tennessee REALTORS® MLS
Year Built 1991
Lot Size 0.580 Acres
Acres 0.58
Lot Dimensions 100x265
Property Description
Beautiful, open floor plan, with 4 bedrooms, 2.5 baths, fireplace, master on main, office, bonus room. Updated kitchen w/granite counter tops, updated flooring, lighting, bathrooms and two decks overlooking wooded backyard. Water softener, extra storage, all brick and vinyl maintenance free. No carpet on the main floor, All hardwood. New HVAC system installed last week. Following Furniture for sell: Master bedroom King bed frame. coffee table in living room and gray dest in office
Location
State TN
County Anderson County - 30
Area 0.58
Rooms
Other Rooms LaundryUtility, Extra Storage, Mstr Bedroom Main Level
Basement Crawl Space
Dining Room Eat-in Kitchen
Interior
Interior Features Pantry, Eat-in Kitchen
Heating Central, Electric
Cooling Central Cooling
Flooring Carpet, Hardwood, Vinyl
Fireplaces Number 1
Fireplaces Type Gas Log, Other
Fireplace Yes
Appliance Dishwasher, Microwave
Heat Source Central, Electric
Laundry true
Exterior
Exterior Feature Fenced - Yard, Fence - Chain, Deck
Garage Attached, Main Level
Garage Spaces 2.0
Garage Description Attached, Main Level, Attached
View Other
Parking Type Attached, Main Level
Total Parking Spaces 2
Garage Yes
Building
Lot Description Level, Rolling Slope
Faces From Clinton follow 25 W towards Rocky Top turn left on Westwood Dr. Left onto Timbercrest Dr. Left onto Redwood Rd. Home on Right
Sewer Public Sewer
Water Public
Architectural Style Traditional
Additional Building Storage
Structure Type Other,Brick
Schools
Middle Schools Clinton
High Schools Clinton
Others
Restrictions Yes
Tax ID 0650 H 029.00
Energy Description Electric
Read Less
Want to know what your home might be worth? Contact us for a FREE valuation!

Our team is ready to help you sell your home for the highest possible price ASAP
GET MORE INFORMATION






