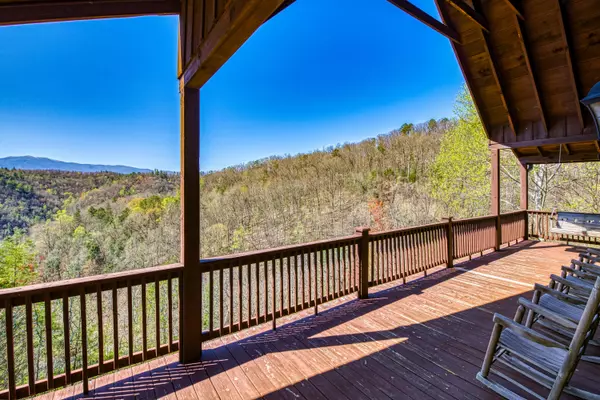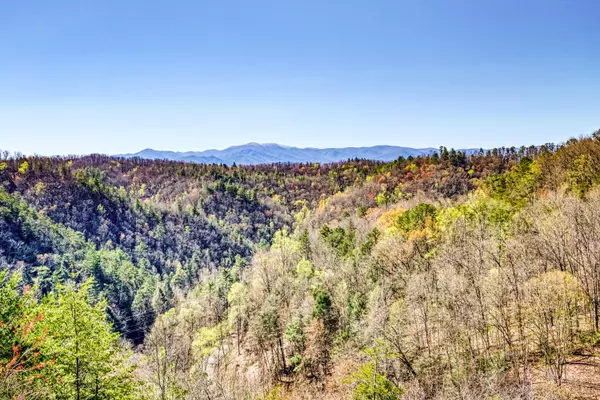$625,000
$675,000
7.4%For more information regarding the value of a property, please contact us for a free consultation.
1339 Rocky Top WAY Townsend, TN 37882
2 Beds
3 Baths
2,200 SqFt
Key Details
Sold Price $625,000
Property Type Single Family Home
Sub Type Residential
Listing Status Sold
Purchase Type For Sale
Square Footage 2,200 sqft
Price per Sqft $284
Subdivision Rocky Top
MLS Listing ID 1148484
Sold Date 09/04/21
Style Cabin
Bedrooms 2
Full Baths 3
HOA Fees $83/ann
Originating Board East Tennessee REALTORS® MLS
Year Built 2003
Lot Size 1.770 Acres
Acres 1.77
Property Description
Set amid the breathtaking beauty of the Smokies, this 2 bed/3 bath cabin presents a classic luxury and is a fully furnished turnkey investment. This prestigious custom cabin captures an inviting aesthetic with a wrap-around covered front porch that welcomes guests into an impressive open concept layout. This residence immediately draws attention with soaring vaulted ceilings and a floor-to-ceiling wall of windows that usher in panoramic vistas of the lush mountainside. Furthermore, this comfortable gathering space showcases a cozy stacked stone fireplace, rustic-contemporary living furniture and custom interior doors throughout. The serene open floor plan provides not only a relaxing living room, but a dining area, full kitchen and laundry room for all the conveniences of home. Access to the deck reveals stunning views and a porch swing that will lull you into a state of peace and tranquility. Steps away, a picnic and BBQ area is perfect for outdoor dining in which to enjoy the fresh air and sunshine. Back inside, the main level also offers a lovely bedroom retreat with large closet and full bath across the hall, while upstairs is where you will find a spacious master bedroom with walk-in closet and ensuite bath complete with walk-in shower and separate soaking tub. Down on the lower level, a game room with flat screen TV, game system for playing with the children, pool table and linear fireplace further enriches the remarkable lifestyle made available by this breathtaking cabin. Outside on the lower deck, a hot tub overlooking the mountains offers a therapeutic experience with jets to soothe away the excitement of all your daytime sightseeing, hiking, and explorations. This deck level offers the 3rd bath convenient for those using the Hot Tub. Different than a traditional log cabin, this cabin has solid exterior walls without chinking for a low maintenance cabin experience. Truly a little slice of paradise amidst the beauty of the Smokey Mountains... Now is the time to act and add this sensational property to your portfolio!
Square footage is approximate. Buyer to verify all square footage.
Location
State TN
County Blount County - 28
Area 1.77
Rooms
Basement Finished
Interior
Interior Features Cathedral Ceiling(s), Walk-In Closet(s)
Heating Central, Propane, Electric
Cooling Central Cooling
Flooring Carpet, Hardwood, Vinyl, Tile
Fireplaces Number 2
Fireplaces Type Electric, Gas Log
Fireplace Yes
Appliance Dishwasher, Dryer, Smoke Detector, Self Cleaning Oven, Refrigerator, Microwave, Washer
Heat Source Central, Propane, Electric
Exterior
Exterior Feature Windows - Wood, Windows - Insulated, Porch - Covered, Prof Landscaped, Deck, Doors - Energy Star
Garage Off-Street Parking, Common
Garage Description Common, Off-Street Parking
View Mountain View
Parking Type Off-Street Parking, Common
Garage No
Building
Lot Description Wooded, Rolling Slope
Faces From Townsend take 321 towards Pigeon Forge, turn left into Rocky Top Estates Subdivision ( about 2.5miles from light. 2nd Driveway on left.
Sewer Septic Tank
Water Public
Architectural Style Cabin
Structure Type Wood Siding,Frame
Others
HOA Fee Include Grounds Maintenance
Restrictions Yes
Tax ID 085L A 004.00 000
Energy Description Electric, Propane
Acceptable Financing New Loan, Cash, Conventional
Listing Terms New Loan, Cash, Conventional
Read Less
Want to know what your home might be worth? Contact us for a FREE valuation!

Our team is ready to help you sell your home for the highest possible price ASAP
GET MORE INFORMATION






