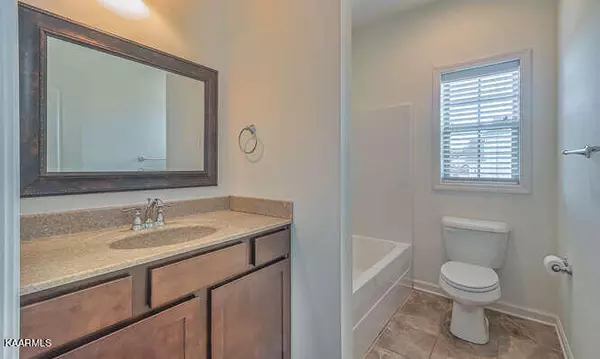$531,000
$549,900
3.4%For more information regarding the value of a property, please contact us for a free consultation.
1456 Mossy Rock LN Knoxville, TN 37922
3 Beds
3 Baths
2,876 SqFt
Key Details
Sold Price $531,000
Property Type Single Family Home
Sub Type Residential
Listing Status Sold
Purchase Type For Sale
Square Footage 2,876 sqft
Price per Sqft $184
Subdivision Lyons Crossing Unit Vi
MLS Listing ID 1181427
Sold Date 04/25/22
Style Traditional
Bedrooms 3
Full Baths 3
Originating Board East Tennessee REALTORS® MLS
Year Built 2017
Lot Size 8,276 Sqft
Acres 0.19
Lot Dimensions 75.00 X 118.53 X IRR
Property Description
Wonderful plan w/freshly painted interior walls offering a MBR & 2nd BR on the main. Dramatic foyer w/10' 7 tray ceiling...hallway leads to full bath & 2nd BR. Continue thru entrance to an open stairway w/16' 5 ceilings & overlook from the 2nd level, viewing the DR w/double tray ceiling. Spacious laundry w/folding counter by the garage entrance. Huge open family room w/gas FP & double sliding doors viewing the covered patio. Amazing kitchen w/granite tops, island w/microwave drawer, gas range w/SS chimney hood & butlers pantry w/walk-in pantry! Large breakfast area w/lots of natural light. Awesome MBR suite w/vaulted ceiling, dual closets & spacious bath including separate tub & shower w/double vanity. Upstairs is a 3rd BR, 3rd full bath, large bonus plus tons of walk-in attic storage.
Location
State TN
County Knox County - 1
Area 0.19
Rooms
Family Room Yes
Other Rooms LaundryUtility, Bedroom Main Level, Extra Storage, Breakfast Room, Family Room, Mstr Bedroom Main Level, Split Bedroom
Basement Slab, None
Dining Room Breakfast Bar, Eat-in Kitchen
Interior
Interior Features Island in Kitchen, Pantry, Walk-In Closet(s), Breakfast Bar, Eat-in Kitchen
Heating Central, Natural Gas
Cooling Central Cooling
Flooring Carpet, Tile
Fireplaces Number 1
Fireplaces Type Pre-Fab, Gas Log
Fireplace Yes
Appliance Dishwasher, Disposal, Self Cleaning Oven, Microwave
Heat Source Central, Natural Gas
Laundry true
Exterior
Exterior Feature Windows - Vinyl, Windows - Insulated, Patio, Porch - Covered, Cable Available (TV Only)
Garage Garage Door Opener, Attached, Main Level, Off-Street Parking
Garage Spaces 2.0
Garage Description Attached, Garage Door Opener, Main Level, Off-Street Parking, Attached
View Other
Porch true
Parking Type Garage Door Opener, Attached, Main Level, Off-Street Parking
Total Parking Spaces 2
Garage Yes
Building
Lot Description Corner Lot, Rolling Slope
Faces Pellissippi Parkway take the North Shore exit, turn east onto Northshore continue 3.2 miles then turn left onto Knightsbridge Drive to immediate left into Lyons Crossing then first left onto Mossy Rock to home on right.
Sewer Public Sewer
Water Public
Architectural Style Traditional
Structure Type Vinyl Siding,Other,Brick
Schools
Middle Schools West Valley
High Schools West
Others
Restrictions Yes
Tax ID 145CC048
Energy Description Gas(Natural)
Read Less
Want to know what your home might be worth? Contact us for a FREE valuation!

Our team is ready to help you sell your home for the highest possible price ASAP
GET MORE INFORMATION






