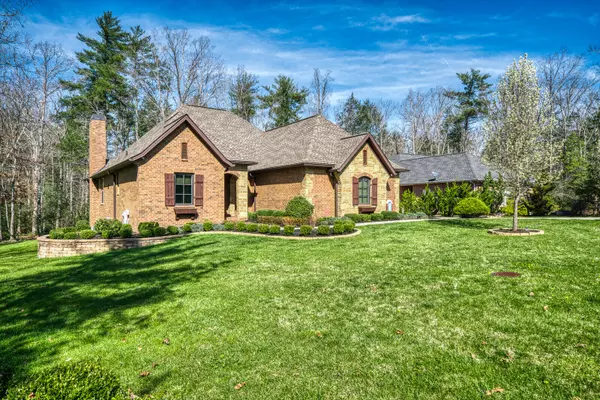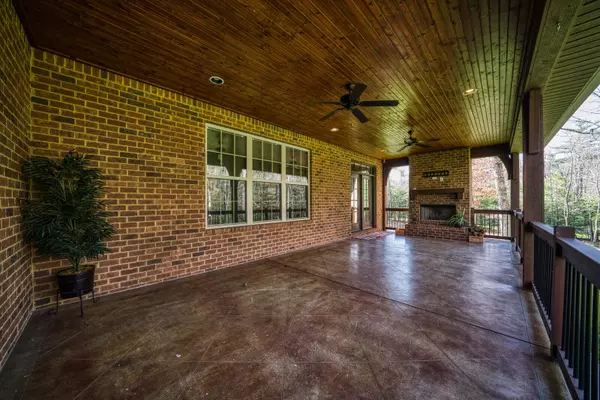$500,000
$499,900
For more information regarding the value of a property, please contact us for a free consultation.
139 Forest View Dr Crossville, TN 38558
2 Beds
3 Baths
1,916 SqFt
Key Details
Sold Price $500,000
Property Type Single Family Home
Sub Type Residential
Listing Status Sold
Purchase Type For Sale
Square Footage 1,916 sqft
Price per Sqft $260
Subdivision Catoosa Replat
MLS Listing ID 1147798
Sold Date 05/13/21
Style Traditional
Bedrooms 2
Full Baths 2
Half Baths 1
HOA Fees $105/mo
Originating Board East Tennessee REALTORS® MLS
Year Built 2013
Lot Size 0.990 Acres
Acres 0.99
Lot Dimensions 2285 x 190.22 irr
Property Description
WOW FACTOR! This Zurich build, Cordova style home is sure to impress! Resting on just under an acre in Fairfield Glade, this 2 bedroom with 14.1x11.4 office and 2.5 baths open concept features high quality upgrades including double trey ceilings, granite countertops, high end appliances, covered back porch with stack stone wood burning fireplace and 2 ceiling fans, hardwood, tile flooring, electric lift on attic stairs for easy storage, oversized 2 car garage and a 10x12 outbuilding for extra storage for starts! Property borders Catoosa Wildlife Preserve so enjoy nature with your morning coffee or evening cocktail by the fire. Buyer to verify all measurements and information prior to making an informed offer.
Location
State TN
County Cumberland County - 34
Area 0.99
Rooms
Other Rooms LaundryUtility, Workshop, Bedroom Main Level, Extra Storage, Great Room, Mstr Bedroom Main Level, Split Bedroom
Basement Crawl Space Sealed
Dining Room Breakfast Bar
Interior
Interior Features Island in Kitchen, Pantry, Walk-In Closet(s), Breakfast Bar, Eat-in Kitchen
Heating Central, Heat Pump, Electric
Cooling Central Cooling, Ceiling Fan(s)
Flooring Carpet, Hardwood, Tile
Fireplaces Number 2
Fireplaces Type Brick, Wood Burning, Gas Log
Fireplace Yes
Window Features Drapes
Appliance Dishwasher, Disposal, Gas Stove, Smoke Detector, Self Cleaning Oven, Security Alarm, Refrigerator, Microwave
Heat Source Central, Heat Pump, Electric
Laundry true
Exterior
Exterior Feature Windows - Vinyl, Windows - Insulated, Porch - Covered, Prof Landscaped, Deck
Garage Garage Door Opener, Attached, Main Level
Garage Spaces 2.0
Garage Description Attached, Garage Door Opener, Main Level, Attached
View Country Setting, Wooded
Parking Type Garage Door Opener, Attached, Main Level
Total Parking Spaces 2
Garage Yes
Building
Lot Description Private, Lake Access, Golf Community, Corner Lot, Level
Faces Peavine Rd. to left on Stonehenge at 4 way stop. Turn left on Forest Hill Dr., then left on Forest View Dr. Sign in yard.
Sewer Public Sewer
Water Public
Architectural Style Traditional
Additional Building Workshop
Structure Type Stone,Brick
Schools
Middle Schools Crab Orchard
High Schools Stone Memorial
Others
Restrictions Yes
Tax ID 053 B 009.00 000
Energy Description Electric
Read Less
Want to know what your home might be worth? Contact us for a FREE valuation!

Our team is ready to help you sell your home for the highest possible price ASAP
GET MORE INFORMATION






