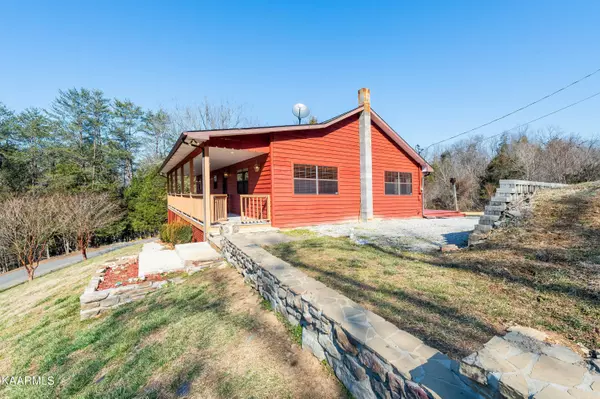$341,000
$319,900
6.6%For more information regarding the value of a property, please contact us for a free consultation.
201 Wolfenbarger Rd Luttrell, TN 37779
3 Beds
2 Baths
2,464 SqFt
Key Details
Sold Price $341,000
Property Type Single Family Home
Sub Type Residential
Listing Status Sold
Purchase Type For Sale
Square Footage 2,464 sqft
Price per Sqft $138
Subdivision Mountain Land
MLS Listing ID 1180752
Sold Date 03/14/22
Style Traditional
Bedrooms 3
Full Baths 2
Originating Board East Tennessee REALTORS® MLS
Year Built 1998
Lot Size 3.230 Acres
Acres 3.23
Property Description
On top of Clinch Mountain, this Charming Basement Rancher sits High and Proud with Magnificent Views All Year Round! This Property has a lot to offer, with over 3 Acres combined of Unrestricted Land and Massive Covered Porch to take in the Views and the Fresh Air on top of the mountain. The Main Level has Everything you need, Including all Bedrooms & Bathrooms, Kitchen, Living Room, & Huge Pantry / Laundry Room. The Basement includes Two Car Garage, Mechanical Room & Finished Recreation Room that has Unlimited Potential with it's wide open space and Extra Storage. In the Attic, you'll find an Expansive carpeted Storage Space with access to an Additional floored Storage Nook for Storage Galore! Lot 2 and 3 come with the House. Home is Approved for USDA loan!
Location
State TN
County Union County - 25
Area 3.23
Rooms
Other Rooms Basement Rec Room, LaundryUtility, Bedroom Main Level, Extra Storage, Mstr Bedroom Main Level
Basement Partially Finished
Dining Room Eat-in Kitchen
Interior
Interior Features Cathedral Ceiling(s), Island in Kitchen, Pantry, Walk-In Closet(s), Eat-in Kitchen
Heating Central, Propane, Electric
Cooling Central Cooling, Ceiling Fan(s)
Flooring Laminate, Vinyl
Fireplaces Number 1
Fireplaces Type Insert
Fireplace Yes
Appliance Dishwasher, Gas Stove, Smoke Detector, Refrigerator, Microwave
Heat Source Central, Propane, Electric
Laundry true
Exterior
Exterior Feature Windows - Aluminum, Porch - Covered, Prof Landscaped, Deck
Garage Garage Door Opener, Basement, Side/Rear Entry
Garage Spaces 2.0
Garage Description SideRear Entry, Basement, Garage Door Opener
View Mountain View, Country Setting, Wooded
Parking Type Garage Door Opener, Basement, Side/Rear Entry
Total Parking Spaces 2
Garage Yes
Building
Lot Description Wooded, Level, Rolling Slope
Faces Take Washington Pike towards Corryton until it ends, turn left on Hwy 61 towards Luttrell. Turn right and stay on Jim Town Road until it ends. Turn Right on Wolfenbarger Rd, drive to Wolfenbarger and Rocky Top Rd split. Turn onto Rocky Top Rd to house on your left.
Sewer Septic Tank
Water Private, Well
Architectural Style Traditional
Structure Type Wood Siding,Block,Frame
Others
Restrictions No
Tax ID 074I A 001.00 00
Energy Description Electric, Propane
Read Less
Want to know what your home might be worth? Contact us for a FREE valuation!

Our team is ready to help you sell your home for the highest possible price ASAP
GET MORE INFORMATION






