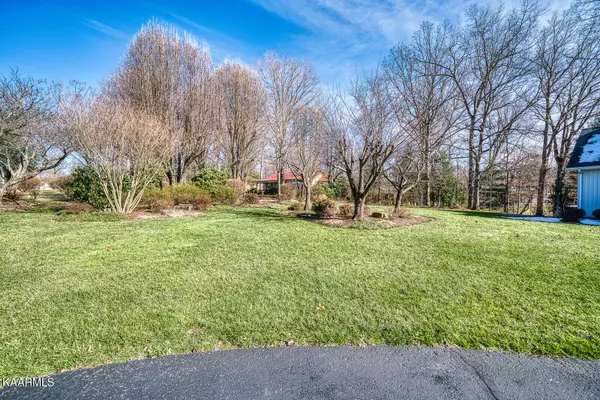$699,000
$699,000
For more information regarding the value of a property, please contact us for a free consultation.
1274 ARROWHEAD DR Crossville, TN 38572
3 Beds
4 Baths
3,592 SqFt
Key Details
Sold Price $699,000
Property Type Single Family Home
Sub Type Residential
Listing Status Sold
Purchase Type For Sale
Square Footage 3,592 sqft
Price per Sqft $194
Subdivision Chippewa
MLS Listing ID 1179496
Sold Date 03/25/22
Style Traditional
Bedrooms 3
Full Baths 3
Half Baths 1
HOA Fees $22/ann
Originating Board East Tennessee REALTORS® MLS
Year Built 2003
Lot Size 0.660 Acres
Acres 0.66
Property Description
WOWZERS! 3,572 SQ FT of gorgeous lake living. This home sits beautifully on 2 lots totaling .66 acre of professionally manicured lawn and beds fed by lake drawn sprinkler system. Rated as a 2br, however, set up as 3 bedrooms each with ensuites. The primary closet is every ladies dream closet with built ins. Primary bath has new radiant heated tile floor, walk in tub and shower. Home has an abundance of built ins, gorgeous fireplace, large pantry, huge laundry room, sunlight flooded kitchen, screened trex porch, massive concrete dock, handicap accessible, back up generator, surround sound, stubbed gas for grill, oversize garage, electric car hook up, water softener and so much more. Freezer & refrig in laundry do not convey. Buyer to verify all info to make an informed offer. More... Refrigerator in kitchen conveys but ice maker does not work. Butcher block island in kitchen as well as, washer and dryer will convey if buyer wants them.
This home has so much to offer on gorgeous Lake Tansi, oversized garage to accommodate golf cart, walking distance to golf course and 19th Hole Restaurant, easy golf cart ride to Lake Tansi Restaurant and Lounge. swimming pool, rec center and Tansi beach. Upstairs office area perfect for home office, playroom or teen hangout. Very conveniently located between Nashville, Knoxville and Chattanooga.
Location
State TN
County Cumberland County - 34
Area 0.66
Rooms
Family Room Yes
Other Rooms LaundryUtility, DenStudy, Extra Storage, Breakfast Room, Family Room, Mstr Bedroom Main Level
Basement Crawl Space
Dining Room Breakfast Bar, Eat-in Kitchen
Interior
Interior Features Cathedral Ceiling(s), Pantry, Walk-In Closet(s), Breakfast Bar, Eat-in Kitchen
Heating Central, Natural Gas
Cooling Central Cooling, Ceiling Fan(s)
Flooring Laminate, Carpet, Radiant Floors, Tile
Fireplaces Number 1
Fireplaces Type Brick, Gas Log
Fireplace Yes
Appliance Backup Generator, Dishwasher, Disposal, Dryer, Handicapped Equipped, Smoke Detector, Self Cleaning Oven, Refrigerator, Washer
Heat Source Central, Natural Gas
Laundry true
Exterior
Exterior Feature Porch - Covered, Porch - Screened, Prof Landscaped, Dock
Garage Garage Door Opener, Attached, Side/Rear Entry, Main Level, Off-Street Parking
Garage Description Attached, SideRear Entry, Garage Door Opener, Main Level, Off-Street Parking, Attached
Pool true
Amenities Available Golf Course, Playground, Recreation Facilities, Security, Pool, Tennis Court(s)
View Lake
Parking Type Garage Door Opener, Attached, Side/Rear Entry, Main Level, Off-Street Parking
Garage No
Building
Lot Description Lakefront, Irregular Lot
Faces FROM CROSSVILLE, TAKE LANTANA RD SOUTH TO LEFT ON DUNBAR RD, TO RIGHT ON CRAVENS DRIVE, TO RIGHT ON ARROWHEAD DRIVE, TAKE FIRST LEFT, HOME ON LEFT. SIGN IN YARD.
Sewer Septic Tank, Perc Test On File
Water Public
Architectural Style Traditional
Structure Type Vinyl Siding,Frame
Others
HOA Fee Include Some Amenities
Restrictions Yes
Tax ID 149E L 011.00 000
Energy Description Gas(Natural)
Read Less
Want to know what your home might be worth? Contact us for a FREE valuation!

Our team is ready to help you sell your home for the highest possible price ASAP
GET MORE INFORMATION






