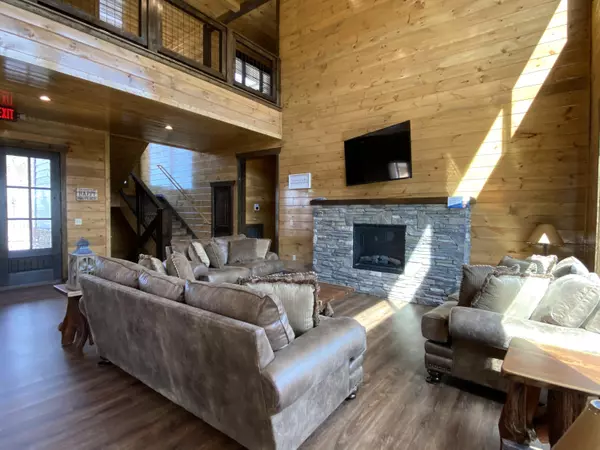$1,290,000
$1,290,000
For more information regarding the value of a property, please contact us for a free consultation.
3129 Smoky Bluff Trl Tr Sevierville, TN 37862
6 Beds
8 Baths
6,082 SqFt
Key Details
Sold Price $1,290,000
Property Type Single Family Home
Sub Type Residential
Listing Status Sold
Purchase Type For Sale
Square Footage 6,082 sqft
Price per Sqft $212
Subdivision The Summit On Bluff Mtn
MLS Listing ID 1145403
Sold Date 03/08/21
Style Cabin,Traditional
Bedrooms 6
Full Baths 7
Half Baths 1
HOA Fees $50/ann
Originating Board East Tennessee REALTORS® MLS
Year Built 2021
Lot Size 1.510 Acres
Acres 1.51
Property Description
Premier neighborhood with breathtaking, year-round views! Watch Dollywood fireworks nightly during the summer season! Custom double door entrance with look outs in each door. Great Room with 26' ceilings, custom kitchen with high end granite, handicap accessible main level, fire suppression system, 6 large en-suites, luxury game room, theatre room and beautiful in-ground gunite pool.
Location
State TN
County Sevier County - 27
Area 1.51
Rooms
Other Rooms Basement Rec Room, LaundryUtility, Bedroom Main Level, Great Room, Mstr Bedroom Main Level, Split Bedroom
Basement Finished
Dining Room Other
Interior
Interior Features Cathedral Ceiling(s), Island in Kitchen
Heating Central, Electric
Cooling Central Cooling, Ceiling Fan(s)
Flooring Tile, Sustainable
Fireplaces Number 1
Fireplaces Type Electric
Fireplace Yes
Appliance Other, Dishwasher, Dryer, Smoke Detector, Self Cleaning Oven, Refrigerator, Microwave, Washer
Heat Source Central, Electric
Laundry true
Exterior
Exterior Feature Windows - Vinyl, Patio, Pool - Swim (Ingrnd), Porch - Covered, Prof Landscaped, Deck, Balcony
Garage Attached
Carport Spaces 2
Garage Description Attached, Attached
View Mountain View
Porch true
Parking Type Attached
Garage No
Building
Lot Description Level, Rolling Slope
Faces From Pigeon Forge. Turn at traffic light #3 (Wears Valley Rd). Go 2.7 miles, R onto Waldens Creek. Go 1.7 miles, R into The Summit entrance. Follow Summit Trails Drive for about 1.5 miles. Turn left on Smoky Bluff Trail, house on the left.
Sewer Perc Test On File
Water Public
Architectural Style Cabin, Traditional
Structure Type Fiber Cement,Stone,Frame
Others
HOA Fee Include Association Ins
Restrictions Yes
Tax ID 092 017.31
Energy Description Electric
Acceptable Financing Cash, Conventional
Listing Terms Cash, Conventional
Read Less
Want to know what your home might be worth? Contact us for a FREE valuation!

Our team is ready to help you sell your home for the highest possible price ASAP
GET MORE INFORMATION






