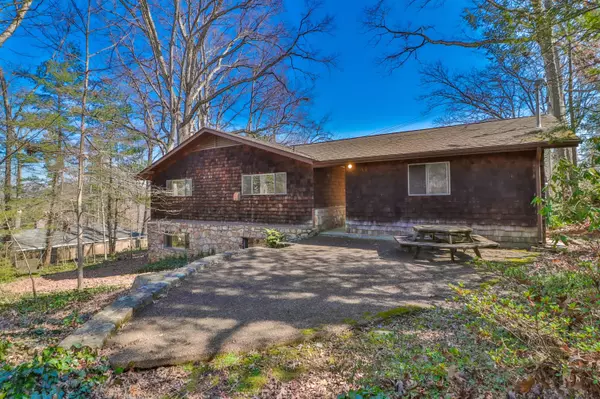$353,000
$375,000
5.9%For more information regarding the value of a property, please contact us for a free consultation.
501 West Hills Rd Knoxville, TN 37909
5 Beds
3 Baths
3,816 SqFt
Key Details
Sold Price $353,000
Property Type Single Family Home
Sub Type Residential
Listing Status Sold
Purchase Type For Sale
Square Footage 3,816 sqft
Price per Sqft $92
Subdivision West Hills Unit 4
MLS Listing ID 1145558
Sold Date 04/16/21
Style Traditional
Bedrooms 5
Full Baths 3
Originating Board East Tennessee REALTORS® MLS
Year Built 1960
Lot Size 0.590 Acres
Acres 0.59
Lot Dimensions 125x202xirr
Property Description
This immaculate rancher home in the heart of West Hills is an absolute must-see. The western cedar shingles and stone on the exterior add to the charm of this wooded property. There are 5 bedrooms and 3 full baths inside along with a huge kitchen with picture window allowing in tons of natural light. There are multiple living areas including the large basement with fireplace and outdoor patio. The multiple built-ins and unique features of this house will give its next owner the chance to make this their own stunning homeplace.
Location
State TN
County Knox County - 1
Area 0.59
Rooms
Other Rooms Basement Rec Room, LaundryUtility, DenStudy, Workshop, Mstr Bedroom Main Level
Basement Finished, Walkout
Dining Room Eat-in Kitchen, Formal Dining Area
Interior
Interior Features Walk-In Closet(s), Eat-in Kitchen
Heating Ceiling, Space Heater, Electric
Cooling Attic Fan, Ceiling Fan(s)
Flooring Hardwood, Vinyl, Tile
Fireplaces Number 2
Fireplaces Type Brick, Wood Burning
Fireplace Yes
Appliance Dishwasher, Dryer, Washer
Heat Source Ceiling, Space Heater, Electric
Laundry true
Exterior
Exterior Feature Windows - Aluminum, Windows - Wood, Patio
Carport Spaces 2
Porch true
Garage No
Building
Lot Description Wooded
Faces Coming from Buckingham and Kingston Pike. From Buckingham take a right onto Portsmouth Rd. then take a right onto Sheffield then left onto West Hills Rd. Home will be on left.
Sewer Public Sewer
Water Public
Architectural Style Traditional
Structure Type Stone,Cedar,Frame
Schools
Middle Schools Bearden
High Schools West
Others
Restrictions Yes
Tax ID 120 ca023
Energy Description Electric
Acceptable Financing Cash, Conventional
Listing Terms Cash, Conventional
Read Less
Want to know what your home might be worth? Contact us for a FREE valuation!

Our team is ready to help you sell your home for the highest possible price ASAP
GET MORE INFORMATION






