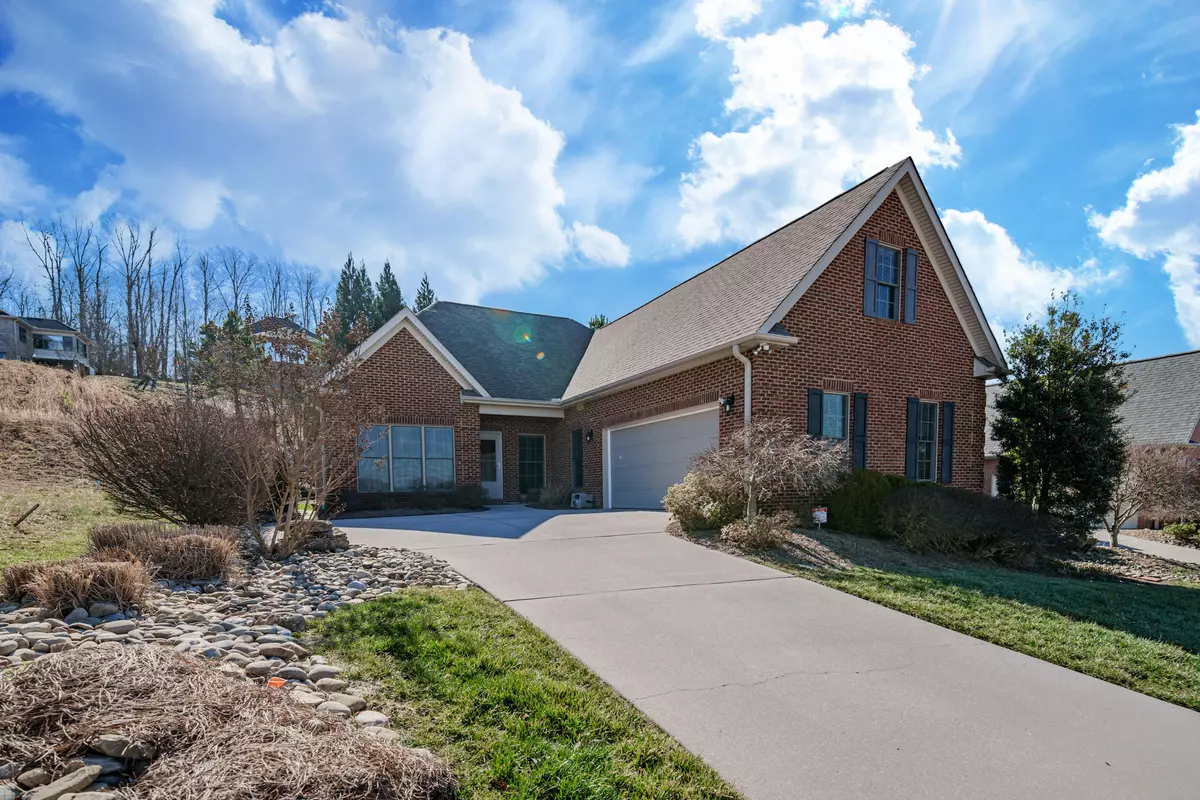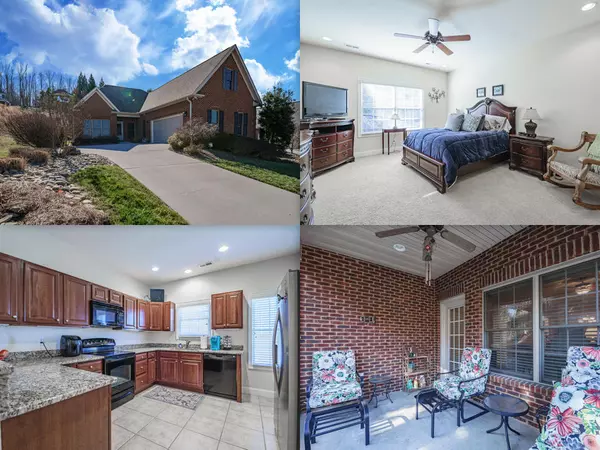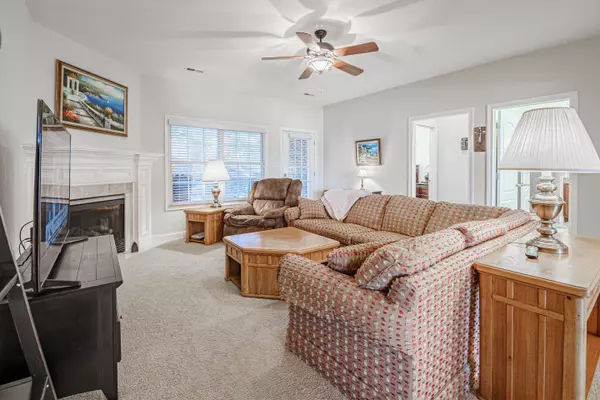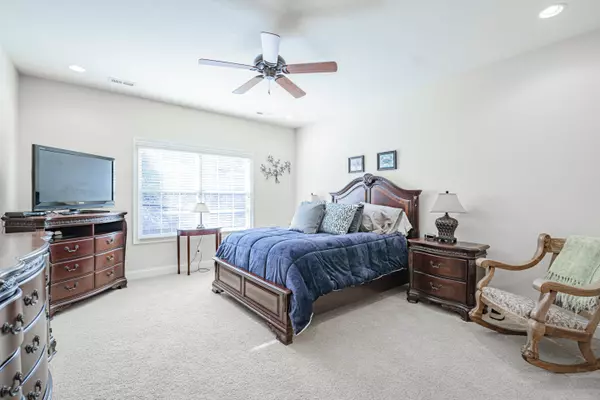$310,000
$300,000
3.3%For more information regarding the value of a property, please contact us for a free consultation.
574 Timberline DR Lenoir City, TN 37772
3 Beds
2 Baths
1,831 SqFt
Key Details
Sold Price $310,000
Property Type Single Family Home
Sub Type Residential
Listing Status Sold
Purchase Type For Sale
Square Footage 1,831 sqft
Price per Sqft $169
Subdivision The Legends At Avalon
MLS Listing ID 1144374
Sold Date 05/03/21
Style Traditional
Bedrooms 3
Full Baths 2
HOA Fees $100/mo
Originating Board East Tennessee REALTORS® MLS
Year Built 2007
Lot Size 10,454 Sqft
Acres 0.24
Property Description
This beautiful brick 1 Level Ranch home offers a very open floor plan with architectural arches, gas fireplace. The Kitchen is appointed with granite countertops and S/S appliances. The dining area is open and has wood floors. This oversized, split bedroom plan offers, 9ft ceilings, bathrooms with granite countertops and stairs leading to upstairs storage over 500 sqft. (could be finished out for den, office or bedroom) or a Great bonus room if finished. The patio is screened in and the Professional landscaping out back brings everything together. The laundry room and 2 Car Garage complete this awesome family home. Avalon Community has swimming, tennis courts and golf. convenient to I40, west Knoxville turkey creek. This sale is contingent on Seller finding suitable housing. Buyer will need to allow at minimum 14 days for seller to have a home under contract.
Location
State TN
County Loudon County - 32
Area 0.24
Rooms
Other Rooms LaundryUtility, Bedroom Main Level, Extra Storage, Great Room, Mstr Bedroom Main Level, Split Bedroom
Basement Slab
Dining Room Breakfast Bar
Interior
Interior Features Walk-In Closet(s), Breakfast Bar, Eat-in Kitchen
Heating Central, Forced Air, Natural Gas, Electric
Cooling Central Cooling
Flooring Carpet, Hardwood, Tile
Fireplaces Type None
Appliance Dishwasher, Disposal, Range, Refrigerator
Heat Source Central, Forced Air, Natural Gas, Electric
Laundry true
Exterior
Exterior Feature Windows - Vinyl, Windows - Insulated, Patio, Porch - Screened, Prof Landscaped
Parking Features Garage Door Opener, Attached, Main Level
Garage Spaces 2.0
Garage Description Attached, Garage Door Opener, Main Level, Attached
Pool true
Amenities Available Clubhouse, Golf Course, Pool, Tennis Court(s)
View Other
Porch true
Total Parking Spaces 2
Garage Yes
Building
Lot Description Level
Faces Kingston Pike towards Avalon. (R) on Oak Chase Blvd (L) on Timberland to house on (L)
Sewer Public Sewer
Water Public
Architectural Style Traditional
Structure Type Other,Brick
Others
HOA Fee Include Some Amenities
Restrictions Yes
Tax ID 006M C 033.00
Energy Description Electric, Gas(Natural)
Read Less
Want to know what your home might be worth? Contact us for a FREE valuation!

Our team is ready to help you sell your home for the highest possible price ASAP





