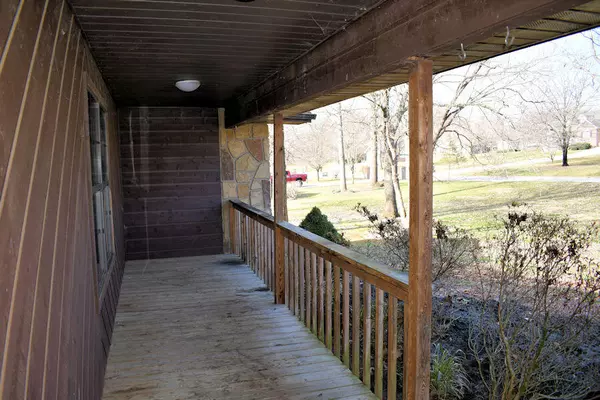$269,900
$269,900
For more information regarding the value of a property, please contact us for a free consultation.
2720 Ashton LN Sevierville, TN 37876
3 Beds
2 Baths
1,724 SqFt
Key Details
Sold Price $269,900
Property Type Single Family Home
Sub Type Residential
Listing Status Sold
Purchase Type For Sale
Square Footage 1,724 sqft
Price per Sqft $156
Subdivision Dogwood Hills
MLS Listing ID 1143747
Sold Date 04/09/21
Style Traditional
Bedrooms 3
Full Baths 2
Originating Board East Tennessee REALTORS® MLS
Year Built 1999
Lot Size 0.730 Acres
Acres 0.73
Lot Dimensions 145x241xirr
Property Description
Gorgeous cedar and stone, one level home situated on a 3/4 acre lot boasting mature shade trees & a beautiful yard. Relax on the rocking-chair ready covered front porch. Handsome hardwood floors greet your guests as they enter your new home. A vaulted ceiling runs the full length of the central living area. Double and triple windows allow natural light to pour into the home from every angle. The living room features a corner fireplace with a hearth of mountain stone. Sculpted arch doorways provide architectural interest for the flowing floor plan. The kitchen offers stainless steel appliances including a gas stove & ample amount of cabinetry. Split bedroom design offers seclusion & privacy for the owner's suite which boasts a walk-in closet & double vanity sink in its private bath. The other spare bedrooms are spacious and all the bedrooms, including the owner's suite, offer brand new carpet. A gas powered clothes dryer is included with the property. Enjoy family gatherings or romantic dinners with the formal dining room with its gorgeous bay window. An extra-large deck overlooks the table top level and spacious backyard. Extra storage available with the large shed and 2-car garage. Fantastic location in a fabulous community and just a short distance to the Smoky Mountains, Pigeon Forge and all the attractions.
Location
State TN
County Sevier County - 27
Area 0.73
Rooms
Other Rooms LaundryUtility, Bedroom Main Level, Extra Storage, Mstr Bedroom Main Level, Split Bedroom
Basement Crawl Space
Dining Room Formal Dining Area
Interior
Interior Features Cathedral Ceiling(s), Walk-In Closet(s)
Heating Central, Natural Gas, Electric
Cooling Central Cooling
Flooring Carpet, Hardwood, Vinyl, Tile
Fireplaces Number 1
Fireplaces Type Stone, Wood Burning
Fireplace Yes
Appliance Dishwasher, Dryer, Refrigerator, Microwave
Heat Source Central, Natural Gas, Electric
Laundry true
Exterior
Exterior Feature Windows - Bay, Porch - Covered, Deck
Garage Garage Door Opener, Attached, Main Level
Garage Spaces 2.0
Garage Description Attached, Garage Door Opener, Main Level, Attached
View Country Setting
Parking Type Garage Door Opener, Attached, Main Level
Total Parking Spaces 2
Garage Yes
Building
Lot Description Level
Faces Chapman Hwy to Boyds Creek Hwy, approx 7 miles to Left into Dogwood Hills on Korey, 1st Right on Ashton, home on Right, see sign
Sewer Septic Tank
Water Public
Architectural Style Traditional
Additional Building Storage
Structure Type Stone,Cedar,Block,Frame
Others
Restrictions Yes
Tax ID 025B B 041.00
Energy Description Electric, Gas(Natural)
Read Less
Want to know what your home might be worth? Contact us for a FREE valuation!

Our team is ready to help you sell your home for the highest possible price ASAP
GET MORE INFORMATION






