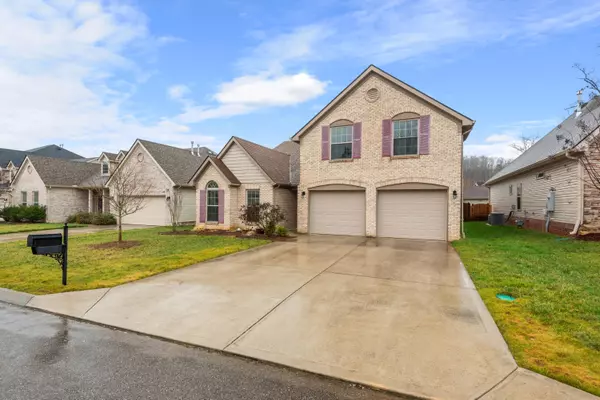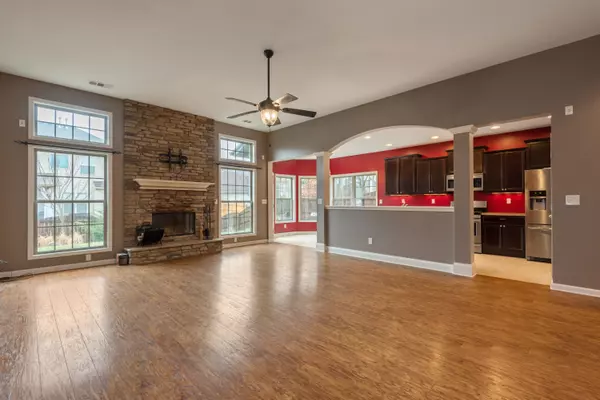$391,000
$369,900
5.7%For more information regarding the value of a property, please contact us for a free consultation.
12735 Sailpointe LN Knoxville, TN 37922
3 Beds
2 Baths
2,644 SqFt
Key Details
Sold Price $391,000
Property Type Single Family Home
Sub Type Residential
Listing Status Sold
Purchase Type For Sale
Square Footage 2,644 sqft
Price per Sqft $147
Subdivision Falcon Pointe Unit 5
MLS Listing ID 1143313
Sold Date 04/16/21
Style Traditional
Bedrooms 3
Full Baths 2
HOA Fees $41/ann
Originating Board East Tennessee REALTORS® MLS
Year Built 2015
Lot Size 6,534 Sqft
Acres 0.15
Lot Dimensions 55 X 120
Property Description
Check out this gorgeous home in a highly sought-after, Farragut neighborhood! Beautiful trey ceilings, bay windows, drum lighting, formal dining room, wood burning fireplace, hardwood floors, custom ceiling light fixtures, spacious bonus room, and much more! The abundance of windows throughout the home adds a lovely natural touch to the open floor plan that provides a perfect setting for entertaining guests. Master bedroom is on the main level with a walk-in closet that offers plenty of storage. The upstairs bonus room and the main room downstairs are both wired for surround sound systems. The front yard has had landscape work done including installation of a tree, an all-new perennial garden, and the grass has been treated and fertilized by a professional company. The backyard has been professionally landscaped. And the patio in the backyard was recently extended. Lots of community amenities for you to enjoy!
Location
State TN
County Knox County - 1
Area 0.15
Rooms
Family Room Yes
Other Rooms LaundryUtility, Bedroom Main Level, Extra Storage, Breakfast Room, Great Room, Family Room, Mstr Bedroom Main Level, Split Bedroom
Basement Slab
Dining Room Eat-in Kitchen, Formal Dining Area, Breakfast Room
Interior
Interior Features Cathedral Ceiling(s), Dry Bar, Pantry, Walk-In Closet(s), Eat-in Kitchen
Heating Forced Air, Natural Gas, Electric
Cooling Central Cooling, Ceiling Fan(s)
Flooring Laminate, Carpet, Hardwood, Tile
Fireplaces Number 1
Fireplaces Type Brick, Masonry, Wood Burning
Fireplace Yes
Appliance Dishwasher, Disposal, Gas Stove, Tankless Wtr Htr, Smoke Detector, Self Cleaning Oven, Refrigerator, Microwave
Heat Source Forced Air, Natural Gas, Electric
Laundry true
Exterior
Exterior Feature Windows - Vinyl, Windows - Insulated, Fence - Wood, Fenced - Yard, Patio, Prof Landscaped
Garage Garage Door Opener, Attached, Main Level
Garage Spaces 2.0
Garage Description Attached, Garage Door Opener, Main Level, Attached
Pool true
Community Features Sidewalks
Amenities Available Pool
Porch true
Parking Type Garage Door Opener, Attached, Main Level
Total Parking Spaces 2
Garage Yes
Building
Lot Description Level
Faces Take S Northshore Dr to Westland. Sharp right onto Westland Dr. Use the left 2 lanes to turn onto Ebenezer Rd. Turn right onto Westland Dr. Turn right onto TN-332 W. At the traffic circle, continue straight onto S Northshore Dr. Turn left onto Falcon Pointe Dr. At the traffic circle, take the 3rd exit onto Sailpointe Lane. Turn left to stay on Sailpointe Lane.
Sewer Public Sewer
Water Public
Architectural Style Traditional
Structure Type Vinyl Siding,Brick,Block,Frame
Schools
Middle Schools Farragut
High Schools Farragut
Others
HOA Fee Include Trash
Restrictions Yes
Tax ID 169CC022
Energy Description Electric, Gas(Natural)
Read Less
Want to know what your home might be worth? Contact us for a FREE valuation!

Our team is ready to help you sell your home for the highest possible price ASAP
GET MORE INFORMATION






