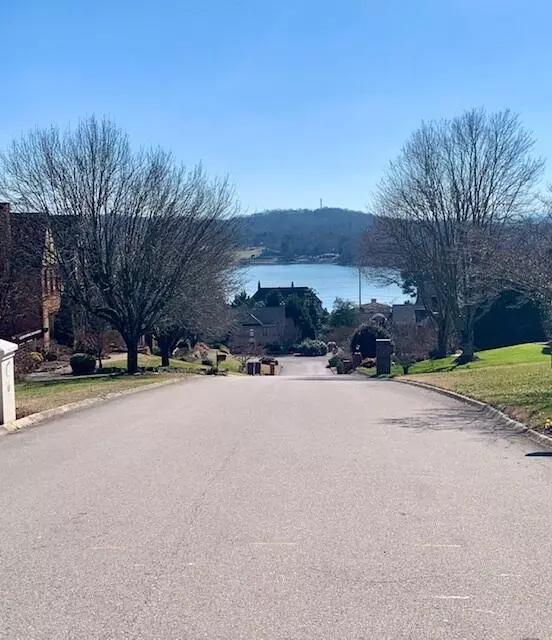$570,000
$569,900
For more information regarding the value of a property, please contact us for a free consultation.
10313 Castlebridge CT Knoxville, TN 37922
5 Beds
4 Baths
4,004 SqFt
Key Details
Sold Price $570,000
Property Type Single Family Home
Sub Type Residential
Listing Status Sold
Purchase Type For Sale
Square Footage 4,004 sqft
Price per Sqft $142
Subdivision Wexford At Lake Loudon Unit 2
MLS Listing ID 1142575
Sold Date 03/26/21
Style Traditional
Bedrooms 5
Full Baths 4
HOA Fees $31/ann
Originating Board East Tennessee REALTORS® MLS
Year Built 1995
Lot Size 0.500 Acres
Acres 0.5
Lot Dimensions 100x274.77
Property Description
Beautiful well maintained 4004 SF, all brick 5 BR/4 BA, awaits its new owners. Spacious Bonus RM, Large BR or office w/adjoining BA downstairs, remaining BR's upstairs. Hardwoods throughout most of the home, downstairs is hardwood. Substantial size living RM w/built in book cases. Master BR is very spacious as is the Master BA. Featuring freestanding bathtub, large walk-in tile shower w/glass doors, dual vanities & completely remodeled w/adjoining large walk-in closet. All BR's are large, two have adjoining bathrooms, laundry is on the 2nd floor. Granite counter tops in the Baths & Kitchen. Shutter plantation blinds throughout the home. Irrigation in the front/back yard. Front & Back doors replaced. Electric pet fence already installed. Many more updates as well. Direct gas line installed to the grill. Let the BBQ's begin on this large deck which also features a spacious deck addition for more seating. HOA fee also covers the use of the private neighborhood swimming pool. Carl Cowen park/boat ramp is in close proximity. Concord Marina/boat launch is a quick 5-minute drive, also boat slips are available for monthly rental. Convenient location to many restaurants/shopping. Outdoor patio furniture, grills and wooden picnic table do not convey. Garage freezer and fridge do not convey. BUYER TO VERIFY SF TO THEIR SATISFACTION.
Location
State TN
County Knox County - 1
Area 0.5
Rooms
Family Room Yes
Other Rooms LaundryUtility, Bedroom Main Level, Breakfast Room, Great Room, Family Room
Basement Crawl Space
Dining Room Eat-in Kitchen, Formal Dining Area
Interior
Interior Features Island in Kitchen, Pantry, Walk-In Closet(s), Eat-in Kitchen
Heating Central, Natural Gas
Cooling Central Cooling, Ceiling Fan(s)
Flooring Carpet, Hardwood, Tile
Fireplaces Number 1
Fireplaces Type Brick, Gas Log
Fireplace Yes
Window Features Drapes
Appliance Dishwasher, Disposal, Smoke Detector, Self Cleaning Oven, Security Alarm, Refrigerator, Microwave
Heat Source Central, Natural Gas
Laundry true
Exterior
Exterior Feature Windows - Insulated, Prof Landscaped, Deck, Cable Available (TV Only), Doors - Storm
Garage Garage Door Opener, Side/Rear Entry, Main Level
Garage Spaces 3.0
Garage Description SideRear Entry, Garage Door Opener, Main Level
Pool true
Amenities Available Pool
Parking Type Garage Door Opener, Side/Rear Entry, Main Level
Total Parking Spaces 3
Garage Yes
Building
Lot Description Level, Rolling Slope
Faces S Northshore Dr for 1.5 miles, Turn right into Wexford subdivision onto King James Rd, turn left onto Longford Dr, take the 2nd right onto Royal Harbor, take the 1st left onto Castlebridge, home is on the right.
Sewer Public Sewer
Water Public
Architectural Style Traditional
Structure Type Brick,Frame
Schools
Middle Schools West Valley
High Schools Bearden
Others
HOA Fee Include Security,Grounds Maintenance
Restrictions Yes
Tax ID 154IH025
Energy Description Gas(Natural)
Read Less
Want to know what your home might be worth? Contact us for a FREE valuation!

Our team is ready to help you sell your home for the highest possible price ASAP
GET MORE INFORMATION






