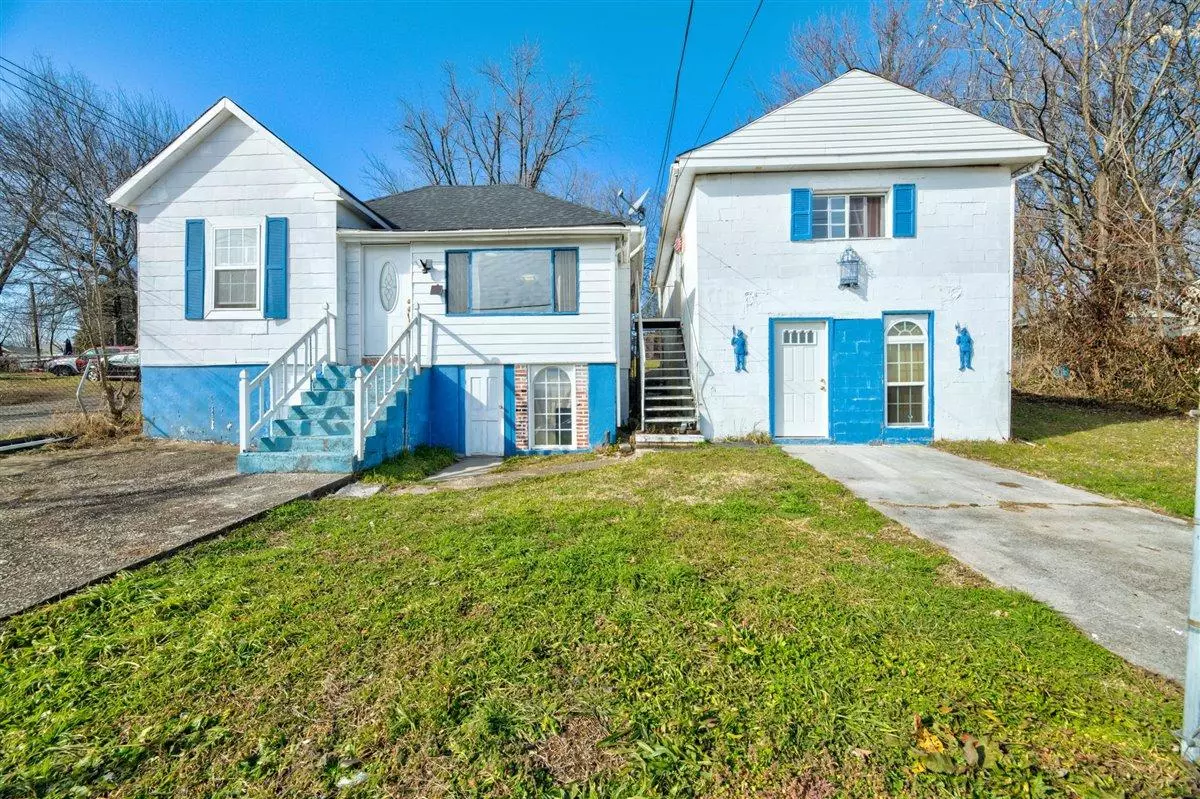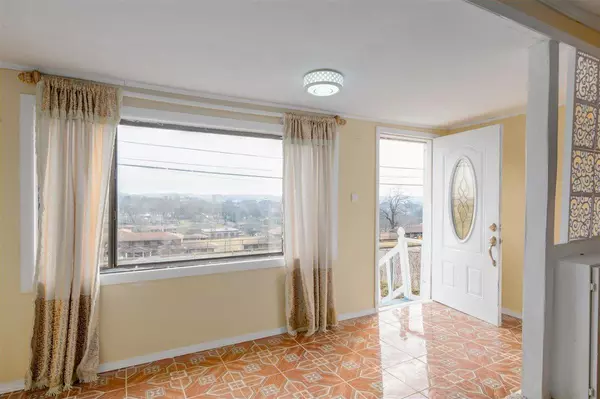$129,000
$129,900
0.7%For more information regarding the value of a property, please contact us for a free consultation.
1245 Virginia Ave Knoxville, TN 37921
3 Beds
4 Baths
1,494 SqFt
Key Details
Sold Price $129,000
Property Type Single Family Home
Sub Type Residential
Listing Status Sold
Purchase Type For Sale
Square Footage 1,494 sqft
Price per Sqft $86
Subdivision Doll, Mynderse & Brownlee 3Rd Add
MLS Listing ID 1142233
Sold Date 05/06/21
Style A-Frame,Traditional
Bedrooms 3
Full Baths 3
Half Baths 1
Originating Board East Tennessee REALTORS® MLS
Year Built 1920
Lot Size 0.270 Acres
Acres 0.27
Lot Dimensions 80 X 150
Property Description
This is a newly renovated double-dwelling property in Knoxville's historic Beaumont area. 3 beds 3.5 baths cover about 1,500 sqft of living area. An unfinished basement (559 sqft) & a huge storage room (480 sqft) greatly extend indoor space by roughly 1040 sqft. Main dwelling features two bedrooms, two full baths, a huge family room, and an unfinished basement. Side dwelling consists of a one-bedroom apartment with 1 1/2 baths as well as a huge open storage room downstairs. Roof, HVAC system, A/C units, windows, and hardwood floors in bedrooms are all new and impart beauty to the spacious dwellings. A huge 0.27-acre lot and dual city and mountain views amplify the lure that makes the property a must see! Two washers, two dryers, two ranges, and a refrigerator convey with the property. Property to be sold AS IS.
Location
State TN
County Knox County - 1
Area 0.27
Rooms
Family Room Yes
Other Rooms Basement Rec Room, Workshop, Extra Storage, Family Room
Basement Plumbed, Unfinished
Dining Room Eat-in Kitchen
Interior
Interior Features Eat-in Kitchen
Heating Central, Forced Air, Heat Pump, Natural Gas, Electric
Cooling Central Cooling, Ceiling Fan(s)
Flooring Laminate, Carpet, Hardwood, Tile
Fireplaces Type None
Fireplace No
Appliance Dryer, Smoke Detector, Refrigerator, Washer
Heat Source Central, Forced Air, Heat Pump, Natural Gas, Electric
Exterior
Exterior Feature Windows - Vinyl, Fence - Chain, Cable Available (TV Only)
Garage Off-Street Parking
Garage Description Off-Street Parking
Amenities Available Storage
View Mountain View, City
Parking Type Off-Street Parking
Garage No
Building
Lot Description Corner Lot
Faces From I-40/I-75 take exit 386A toward University Ave/Middlebrook Pike. Turn right onto Partners Pl. Right on Middlebrook Pike. Right on Proctor St. Left on Proctor St/Western Ave. Continue straight to stay on Proctor St/Western Ave. Make a right on Virginia Ave. Property is on left.
Sewer Public Sewer
Water Public
Architectural Style A-Frame, Traditional
Structure Type Vinyl Siding,Block,Frame
Others
Restrictions Yes
Tax ID 081OM028
Energy Description Electric, Gas(Natural)
Acceptable Financing New Loan, Cash, Conventional
Listing Terms New Loan, Cash, Conventional
Read Less
Want to know what your home might be worth? Contact us for a FREE valuation!

Our team is ready to help you sell your home for the highest possible price ASAP
GET MORE INFORMATION






