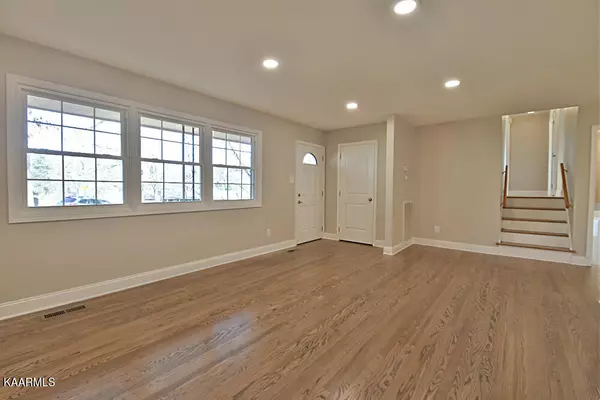$420,000
$399,900
5.0%For more information regarding the value of a property, please contact us for a free consultation.
7900 Luxmore DR Knoxville, TN 37919
5 Beds
4 Baths
2,750 SqFt
Key Details
Sold Price $420,000
Property Type Single Family Home
Sub Type Residential
Listing Status Sold
Purchase Type For Sale
Square Footage 2,750 sqft
Price per Sqft $152
Subdivision Kingston Hills, Unit 2 Anx 9/26/97 Ord 0-356-97
MLS Listing ID 1176020
Sold Date 01/31/22
Style Traditional
Bedrooms 5
Full Baths 3
Half Baths 1
Originating Board East Tennessee REALTORS® MLS
Year Built 1963
Lot Size 0.800 Acres
Acres 0.8
Lot Dimensions 152x256xirr
Property Description
Amazing renovation of this 5BR/3.5BA home * The flexible floorplan w/ spacious rooms & lg sunny windows features 3BR/2BA up & guest/mother-in -law suite main & 5thBR/office down * Great rm open to dining rm main plus huge rec rm w/ frplce down * Kit w/ new cabinets & granite counters* Remodeled baths* New windows throughout * Hardwood main living areas & new LVT flooring in kitchen & baths & downstairs* Covered rocking chair front porch & relaxing back deck retreat overlooking gorgeous almost 1 acre private tree lined backyard* Established neighborhood conv to Mall, restaurants, and interstate access* Move right in this truly special home*
Location
State TN
County Knox County - 1
Area 0.8
Rooms
Other Rooms Basement Rec Room, LaundryUtility, Workshop, Addl Living Quarter, Bedroom Main Level, Extra Storage
Basement Finished, Walkout
Dining Room Formal Dining Area
Interior
Interior Features Walk-In Closet(s)
Heating Central, Electric
Cooling Central Cooling
Flooring Hardwood, Vinyl
Fireplaces Number 1
Fireplaces Type Brick
Fireplace Yes
Appliance Dishwasher, Disposal, Smoke Detector, Microwave
Heat Source Central, Electric
Laundry true
Exterior
Exterior Feature Windows - Insulated, Patio, Porch - Covered, Prof Landscaped, Deck
Garage Garage Door Opener, Side/Rear Entry
Garage Spaces 2.0
Garage Description SideRear Entry, Garage Door Opener
View Wooded
Porch true
Parking Type Garage Door Opener, Side/Rear Entry
Total Parking Spaces 2
Garage Yes
Building
Lot Description Cul-De-Sac, Wooded
Faces Kingston Pike to Montvue, straight across Gleason at light to Kendall, right Luxmore - home is on the left
Sewer Public Sewer
Water Public
Architectural Style Traditional
Structure Type Wood Siding,Brick
Schools
Middle Schools Bearden
High Schools Bearden
Others
Restrictions Yes
Tax ID 133BB003
Energy Description Electric
Read Less
Want to know what your home might be worth? Contact us for a FREE valuation!

Our team is ready to help you sell your home for the highest possible price ASAP
GET MORE INFORMATION






