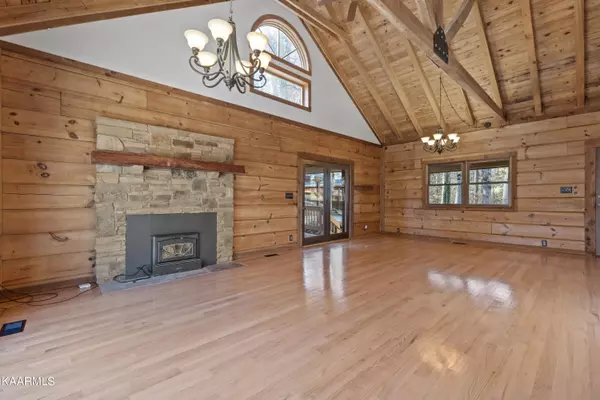$425,000
$400,000
6.3%For more information regarding the value of a property, please contact us for a free consultation.
704 Bruner Rd Strawberry Plains, TN 37871
3 Beds
3 Baths
2,656 SqFt
Key Details
Sold Price $425,000
Property Type Single Family Home
Sub Type Residential
Listing Status Sold
Purchase Type For Sale
Square Footage 2,656 sqft
Price per Sqft $160
MLS Listing ID 1175558
Sold Date 01/04/22
Style Log
Bedrooms 3
Full Baths 2
Half Baths 1
Originating Board East Tennessee REALTORS® MLS
Year Built 1994
Lot Size 1.170 Acres
Acres 1.17
Lot Dimensions 25 X 729 IRR
Property Description
IMMACULATE 2 STORY BASEMENT LOG HOME! 3BD/2.5BA This beautiful log home is nestled in a very private wooded setting. Tons of updates! Cathedral ceilings with exposed beams in the large open family room. Enjoy a warm fire from your stone wood burning fireplace. Kitchen has refinished cabinets, granite countertops, stone backsplash, new refrigerator and dishwasher, plus a motion sensor faucet. Wired for AT&T Fiber Optic Internet. Hardwired Security system. Master bedroom on main w/ granite countertops and a large soaking tub. New flooring through out loft bedrooms. Two rooms in basement could be used for bedrooms. This home is perfect for entertaining whether it be inside in your basement recreation room or outside on the tiered deck. Large fenced in backyard. CALL FOR MORE DETAIL
Location
State TN
County Jefferson County - 26
Area 1.17
Rooms
Family Room Yes
Other Rooms Basement Rec Room, LaundryUtility, Workshop, Family Room, Mstr Bedroom Main Level
Basement Finished, Walkout
Dining Room Breakfast Bar, Formal Dining Area
Interior
Interior Features Cathedral Ceiling(s), Breakfast Bar
Heating Central, Propane, Electric
Cooling Central Cooling, Ceiling Fan(s), Window Unit(s)
Flooring Laminate, Hardwood, Tile
Fireplaces Number 2
Fireplaces Type Stone, Wood Burning, Wood Burning Stove
Fireplace Yes
Appliance Dishwasher, Smoke Detector, Security Alarm, Refrigerator, Microwave
Heat Source Central, Propane, Electric
Laundry true
Exterior
Exterior Feature Fenced - Yard, Porch - Covered, Fence - Chain, Deck
Garage Carport, Detached, Main Level, Off-Street Parking
Carport Spaces 3
Garage Description Detached, Carport, Main Level, Off-Street Parking
View Wooded
Parking Type Carport, Detached, Main Level, Off-Street Parking
Garage No
Building
Lot Description Private, Wooded
Faces I40E, Exit 394 (11E,25W,70), Left Asheville Hwy, Right Bruner Road
Sewer Septic Tank
Water Public
Architectural Style Log
Additional Building Workshop
Structure Type Log
Schools
High Schools Jefferson County
Others
Restrictions No
Tax ID 042 074.01 000
Energy Description Electric, Propane
Read Less
Want to know what your home might be worth? Contact us for a FREE valuation!

Our team is ready to help you sell your home for the highest possible price ASAP
GET MORE INFORMATION






