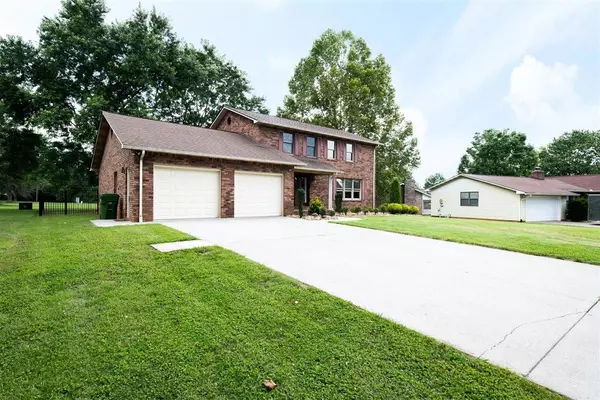$360,500
$359,900
0.2%For more information regarding the value of a property, please contact us for a free consultation.
1530 Carowinds CIR Maryville, TN 37803
5 Beds
5 Baths
3,557 SqFt
Key Details
Sold Price $360,500
Property Type Single Family Home
Sub Type Residential
Listing Status Sold
Purchase Type For Sale
Square Footage 3,557 sqft
Price per Sqft $101
Subdivision Windridge
MLS Listing ID 1140571
Sold Date 04/12/21
Style Traditional
Bedrooms 5
Full Baths 4
Half Baths 1
Originating Board East Tennessee REALTORS® MLS
Year Built 1986
Lot Size 0.300 Acres
Acres 0.3
Lot Dimensions 90x145
Property Description
What a great and rare find in the City of Maryville! Located on a large level lot with fenced back lawn is this one owner, all brick home. Boasting hardwood floors throughout the main level and the second level. The home offers 5 (could be 6) BR's 4 full & 1 half baths. The main level offers a family room with gas FP, formal living area, breakfast area, dining room, large laundry room and a main level guest BR with en suite bath. The kitchen offers plenty of countertop space and ample cabinetry some with pull out drawers plus a large pantry. Upstairs you will find 2 full BA's & 4 BR's including the owner's suite with sitting/entertainment room. The home offers a covered front porch, sun room at the back of the home, a grilling deck, a fenced back lawn and a storage shed! Call to View!
Location
State TN
County Blount County - 28
Area 0.3
Rooms
Family Room Yes
Other Rooms Basement Rec Room, LaundryUtility, DenStudy, Sunroom, Workshop, Bedroom Main Level, Extra Storage, Breakfast Room, Family Room, Mstr Bedroom Main Level
Basement Finished, Partially Finished, Plumbed
Dining Room Formal Dining Area, Breakfast Room
Interior
Interior Features Pantry, Walk-In Closet(s)
Heating Central, Forced Air, Natural Gas, Electric
Cooling Central Cooling, Ceiling Fan(s)
Flooring Carpet, Hardwood, Tile
Fireplaces Number 1
Fireplaces Type Brick, Gas Log
Fireplace Yes
Appliance Dishwasher, Disposal, Smoke Detector, Microwave
Heat Source Central, Forced Air, Natural Gas, Electric
Laundry true
Exterior
Exterior Feature Windows - Wood, Windows - Vinyl, Windows - Insulated, Fenced - Yard, Porch - Covered, Porch - Enclosed, Prof Landscaped, Deck, Cable Available (TV Only), Doors - Storm
Garage Garage Door Opener, Attached, Main Level
Garage Spaces 2.0
Garage Description Attached, Garage Door Opener, Main Level, Attached
View Other
Parking Type Garage Door Opener, Attached, Main Level
Total Parking Spaces 2
Garage Yes
Building
Lot Description Level
Faces Hwy 411 S to Sandy Springs Rd to L on Montvale Station Rd to R on Jamestown Way to L on Claremont Dr to R on Carowinds Cir. to 2nd home on R
Sewer Public Sewer
Water Public
Architectural Style Traditional
Additional Building Storage
Structure Type Other,Brick
Schools
Middle Schools Montgomery Ridge
High Schools Maryville
Others
Restrictions Yes
Tax ID 068E E 059.00
Energy Description Electric, Gas(Natural)
Read Less
Want to know what your home might be worth? Contact us for a FREE valuation!

Our team is ready to help you sell your home for the highest possible price ASAP
GET MORE INFORMATION






