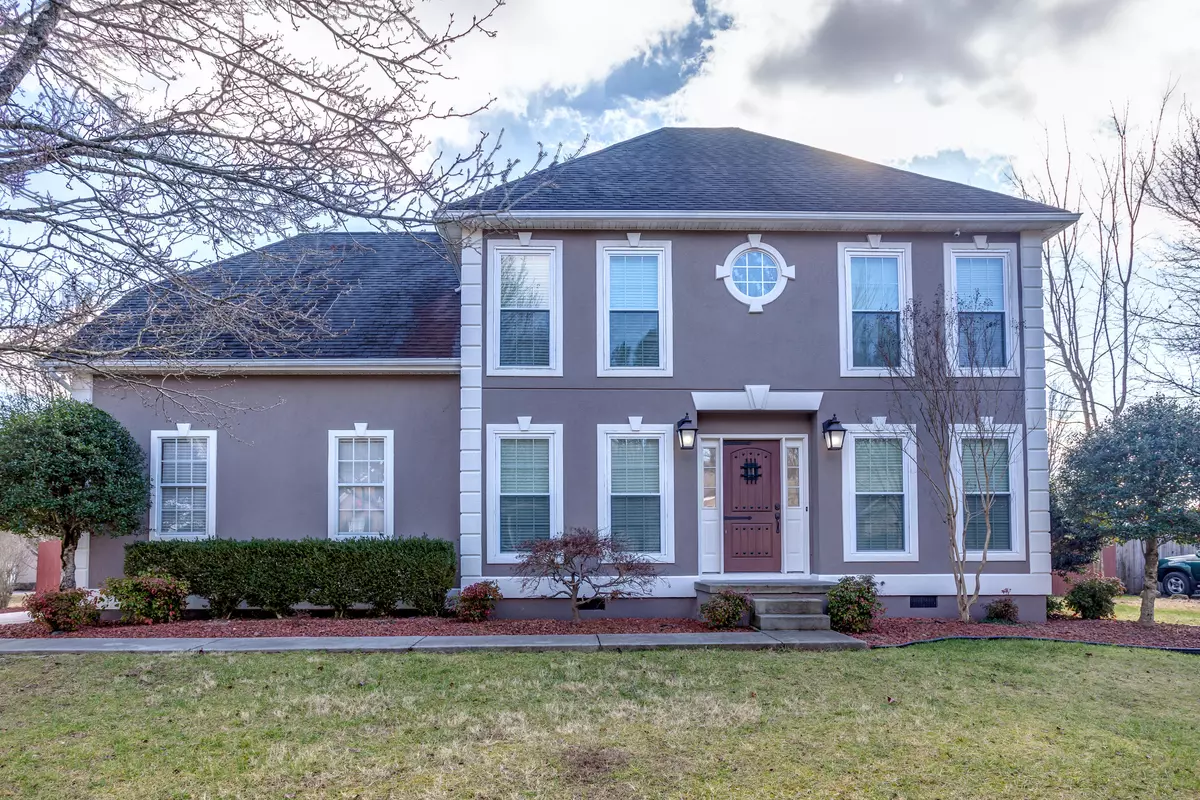$290,000
$299,900
3.3%For more information regarding the value of a property, please contact us for a free consultation.
871 Barksdale DR Knoxville, TN 37918
4 Beds
4 Baths
2,588 SqFt
Key Details
Sold Price $290,000
Property Type Single Family Home
Sub Type Residential
Listing Status Sold
Purchase Type For Sale
Square Footage 2,588 sqft
Price per Sqft $112
Subdivision Sterchi Hills Unit 2
MLS Listing ID 1138753
Sold Date 02/12/21
Style Traditional
Bedrooms 4
Full Baths 3
Half Baths 1
Originating Board East Tennessee REALTORS® MLS
Year Built 1996
Lot Size 0.300 Acres
Acres 0.3
Lot Dimensions 125.26 X 98.4 X IRR
Property Description
Welcome home!!! This beautiful gem literally has it all and MORE! Located in the prime area of Knoxville, this Sterchi Hills beauty is priced to sell and ready for it's new owners! From the welcoming foyer to the open kitchen, huge living room, fenced-in backyard, private pool, sunroom, oversized bedrooms including the generous master suite and bath, to the 3 car garage...when I say this home has it all, it truly is a rare find! This gorgeous home is being sold as-is, and has the price tag to match! Start 2021 in the perfect way with the keys to this stately home! Call today before it's gone!
Location
State TN
County Knox County - 1
Area 0.3
Rooms
Family Room Yes
Other Rooms LaundryUtility, DenStudy, Sunroom, Bedroom Main Level, Extra Storage, Family Room
Basement Crawl Space
Dining Room Eat-in Kitchen, Formal Dining Area, Breakfast Room
Interior
Interior Features Island in Kitchen, Pantry, Walk-In Closet(s), Eat-in Kitchen
Heating Central, Natural Gas, Electric
Cooling Central Cooling, Ceiling Fan(s)
Flooring Laminate, Carpet, Hardwood, Tile
Fireplaces Number 1
Fireplaces Type Brick, Gas Log
Fireplace Yes
Appliance Dishwasher, Disposal, Smoke Detector, Self Cleaning Oven, Refrigerator, Microwave
Heat Source Central, Natural Gas, Electric
Laundry true
Exterior
Exterior Feature Windows - Insulated, Fence - Privacy, Fenced - Yard, Patio, Pool - Swim(Abv Grd), Prof Landscaped, Deck, Balcony
Garage Attached, Side/Rear Entry, Main Level
Garage Spaces 3.0
Garage Description Attached, SideRear Entry, Main Level, Attached
View Country Setting
Porch true
Parking Type Attached, Side/Rear Entry, Main Level
Total Parking Spaces 3
Garage Yes
Building
Lot Description Corner Lot, Level
Faces I-75N TO CALLAHAN EXIT (R), STRAIGHT AT LIGHT, (L) DANTE, (R) KOHLSTON, (R) CARDINDALE TO HOME ON CORNER OF CARDINDALE AND BARKSDALE; SOP.
Sewer Public Sewer
Water Public
Architectural Style Traditional
Additional Building Storage
Structure Type Stucco,Vinyl Siding,Cement Siding,Synthetic Stucco,Frame
Others
Restrictions Yes
Tax ID 057FF022
Energy Description Electric, Gas(Natural)
Read Less
Want to know what your home might be worth? Contact us for a FREE valuation!

Our team is ready to help you sell your home for the highest possible price ASAP
GET MORE INFORMATION






