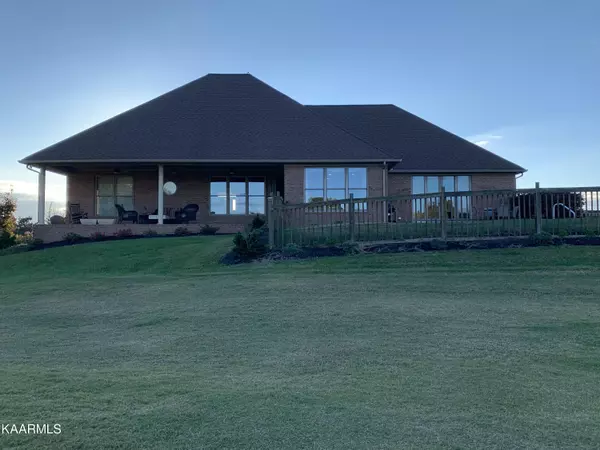$530,060
$559,000
5.2%For more information regarding the value of a property, please contact us for a free consultation.
405 Colonial St. St Jefferson City, TN 37760
3 Beds
3 Baths
3,158 SqFt
Key Details
Sold Price $530,060
Property Type Single Family Home
Sub Type Residential
Listing Status Sold
Purchase Type For Sale
Square Footage 3,158 sqft
Price per Sqft $167
Subdivision Patriot Hills Golf Club
MLS Listing ID 1172416
Sold Date 12/20/21
Style Traditional
Bedrooms 3
Full Baths 2
Half Baths 1
Originating Board East Tennessee REALTORS® MLS
Year Built 1997
Lot Size 1.000 Acres
Acres 1.0
Lot Dimensions 215/258/235/159
Property Description
Look No Further than this beautiful 3 bedroom 2 1/2 bath home located in the Patriot Hills Golf Club Subdivision. This home features a 12x24 in-ground saltwater pool and sits on the number 6 green and overlooks the pond and number 7 green offering amazing views off the back deck. Sellers have made several updates over the last several years including hardwood floors in living room (2018), new carpet in the bedrooms (2018), HVAC replaced in 2019, whole house water filter and ionic descaler, plus a brand new refrigerator, The large yard has plenty of space for the kids to play and to park your RV, camper, or any other toys. The full basement is partially finished and offers a ton of options along with additional storage. Make an appointment to see this one before it's gone! All information obtained from CRS Tax Card and Seller. Buyer and Buyer's agent to verify all information.
Location
State TN
County Jefferson County - 26
Area 1.0
Rooms
Family Room Yes
Other Rooms Basement Rec Room, LaundryUtility, Bedroom Main Level, Breakfast Room, Family Room, Mstr Bedroom Main Level
Basement Finished, Partially Finished, Unfinished, Walkout
Dining Room Formal Dining Area, Breakfast Room
Interior
Interior Features Island in Kitchen, Walk-In Closet(s)
Heating Central, Heat Pump, Natural Gas, Electric
Cooling Attic Fan, Central Cooling, Ceiling Fan(s)
Flooring Carpet, Hardwood, Tile
Fireplaces Number 1
Fireplaces Type Gas Log
Fireplace Yes
Window Features Drapes
Appliance Dishwasher, Smoke Detector, Refrigerator, Microwave
Heat Source Central, Heat Pump, Natural Gas, Electric
Laundry true
Exterior
Exterior Feature Windows - Vinyl, Pool - Swim (Ingrnd), Porch - Covered
Parking Features Garage Door Opener, Attached, Basement, RV Parking, Side/Rear Entry, Main Level
Garage Spaces 3.0
Garage Description Attached, RV Parking, SideRear Entry, Basement, Garage Door Opener, Main Level, Attached
Amenities Available Golf Course
View Golf Course
Total Parking Spaces 3
Garage Yes
Building
Lot Description Golf Community, Golf Course Front, Level, Rolling Slope
Faces From Hwy 92-92 N turn on to Bicentennial Dr., follow Bicentennial Dr. approximately .8 of a mile. Turn left on Colonial St. and home will be on your left.
Sewer Septic Tank, Perc Test On File
Water Public
Architectural Style Traditional
Structure Type Other,Brick
Schools
High Schools Jefferson County
Others
Restrictions Yes
Tax ID 003.00
Energy Description Electric, Gas(Natural)
Read Less
Want to know what your home might be worth? Contact us for a FREE valuation!

Our team is ready to help you sell your home for the highest possible price ASAP





