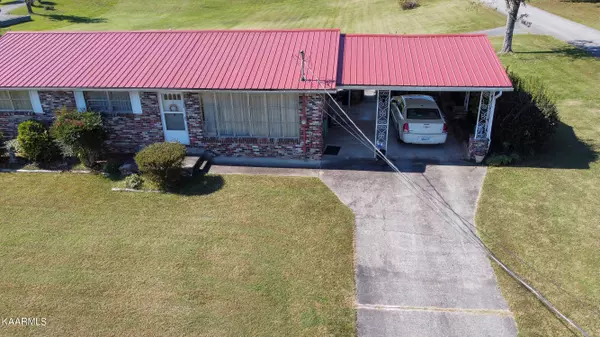$175,000
$195,000
10.3%For more information regarding the value of a property, please contact us for a free consultation.
326 Central Ave Harriman, TN 37748
3 Beds
2 Baths
2,028 SqFt
Key Details
Sold Price $175,000
Property Type Single Family Home
Sub Type Residential
Listing Status Sold
Purchase Type For Sale
Square Footage 2,028 sqft
Price per Sqft $86
Subdivision Bessie K Dodson S/D
MLS Listing ID 1172056
Sold Date 01/10/22
Style Traditional
Bedrooms 3
Full Baths 2
Originating Board East Tennessee REALTORS® MLS
Year Built 1968
Lot Size 0.690 Acres
Acres 0.69
Lot Dimensions 112 x 295
Property Description
Very well maintained home with style and grace. Lovely living room and 3 private bedrooms. Full walk out basement den. Large level lawn, 2 lots total. Preparing for an estate sale. come pre shop while shopping for a home. Just imagine the home with your belongings.
Location
State TN
County Roane County - 31
Area 0.69
Rooms
Family Room Yes
Other Rooms Basement Rec Room, LaundryUtility, Bedroom Main Level, Extra Storage, Breakfast Room, Family Room, Mstr Bedroom Main Level
Basement Partially Finished, Plumbed, Slab, Walkout
Dining Room Eat-in Kitchen
Interior
Interior Features Eat-in Kitchen
Heating Central, Electric
Cooling Central Cooling
Flooring Laminate, Carpet, Hardwood, Vinyl, Tile
Fireplaces Type None
Fireplace No
Window Features Drapes
Appliance Dishwasher, Refrigerator
Heat Source Central, Electric
Laundry true
Exterior
Exterior Feature Windows - Insulated, Patio
Garage Other, Attached, Basement, Main Level, Off-Street Parking
Garage Spaces 1.0
Carport Spaces 1
Garage Description Attached, Basement, Main Level, Off-Street Parking, Other, Attached
Amenities Available Other
View Mountain View, Country Setting
Porch true
Parking Type Other, Attached, Basement, Main Level, Off-Street Parking
Total Parking Spaces 1
Garage Yes
Building
Lot Description Corner Lot, Level, Rolling Slope
Faces From I-40 exit 350 Midtown go to Hwy 70, turn right onto Hwy 70 W, go past Caney Creek Marina and turn right onto Central Ave. Home is on the corner of Central Ave when you must go left.
Sewer Septic Tank
Water Public
Architectural Style Traditional
Structure Type Other,Brick
Others
Restrictions Yes
Tax ID 056B B 010.00 000
Energy Description Electric
Read Less
Want to know what your home might be worth? Contact us for a FREE valuation!

Our team is ready to help you sell your home for the highest possible price ASAP
GET MORE INFORMATION






