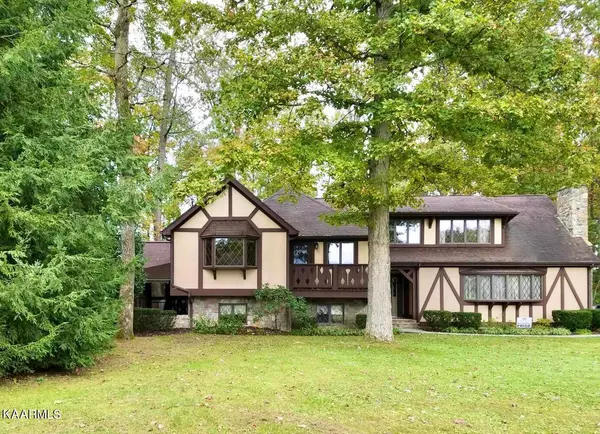$520,000
$569,000
8.6%For more information regarding the value of a property, please contact us for a free consultation.
300 yorkshire DR Harrogate, TN 37752
4 Beds
4 Baths
4,764 SqFt
Key Details
Sold Price $520,000
Property Type Single Family Home
Sub Type Residential
Listing Status Sold
Purchase Type For Sale
Square Footage 4,764 sqft
Price per Sqft $109
Subdivision Lincoln Memorial Estates 3
MLS Listing ID 1171287
Sold Date 04/01/22
Style Tudor
Bedrooms 4
Full Baths 2
Half Baths 2
Originating Board East Tennessee REALTORS® MLS
Year Built 1982
Lot Size 2.240 Acres
Acres 2.24
Property Description
This gorgeous Tudor style home is frequently known as Snow White's picturesque cottage in the woods. Immerse yourself in this fairytale and come see this immaculate, custom built, one family home with it's first time on the market. This home is 4764 Sq ft and offers 3 bedrooms, 2 full baths, as well as 2 half baths.
The Great room features a gorgeous floor to ceiling mountain stone fireplace, with the cathedral ceilings being accented with stunning wood beams. It also includes a large bow window for a spectacular view of the beautifully maintained yard and gorgeous Cumberland mountains.
Parquet wood flooring throughout main floor, as well as tile in kitchen and laundry. This home has a beautiful dining room off the eat in kitchen area, and the kitchen offers a breakfast bar into the fami den area, as well as 2 pantries, and solid wood cabinetry throughout.
The family den includes an additional mountain stone fireplace with gas logs and wooden beams accenting the ceiling. This home has a 2 story open staircase with a skylight for additional natural light to come shining through, as well as recessed lighting in many of the rooms. The master suite includes breathtaking Mountain View's, as well as a large walk-in closet, large master bath with double vanity and jacuzzi tub, as well as a study off the Master bedroom that includes a balcony over looking the Great room.
The other two bedrooms are also very spacious with one having a bay window, and the other having it's own personal balcony. There is also the perfect playroom that is ready for kids of all ages!
This home offers tons of storage space in the spacious basement area, or use that area as a game room, or even the perfect man cave. Plenty of attic storage space, with one attic giving you the option to finish as additional square footage to the home if you desire. There is a walk-in laundry room with utility tub, and folding station and this home also includes a water softening system for the entire home.
There is, in addition to all this, a beautiful mountain rock patio, screened in porch, and large deck are that are perfect for entertaining. Come and see this fairytale in person before it's snatched off the market
Location
State TN
County Claiborne County - 44
Area 2.24
Rooms
Other Rooms LaundryUtility, DenStudy, Workshop, Extra Storage, Great Room, Split Bedroom
Basement Finished
Dining Room Formal Dining Area
Interior
Interior Features Pantry, Walk-In Closet(s)
Heating Central, Propane, Electric
Cooling Central Cooling, Ceiling Fan(s)
Flooring Carpet, Parquet, Tile
Fireplaces Number 2
Fireplaces Type Other, Stone, Wood Burning, Gas Log
Fireplace Yes
Window Features Drapes
Appliance Dishwasher, Disposal, Smoke Detector, Self Cleaning Oven, Refrigerator, Microwave
Heat Source Central, Propane, Electric
Laundry true
Exterior
Exterior Feature TV Antenna, Windows - Vinyl, Windows - Insulated, Patio, Porch - Covered, Porch - Screened, Deck, Cable Available (TV Only), Balcony, Doors - Storm
Garage Attached, Detached
Garage Description Attached, Detached, Attached
View Mountain View, Wooded
Porch true
Parking Type Attached, Detached
Garage No
Building
Lot Description Private, Wooded
Faces FROM HARROGATE ON 25E TURN WEST ON TO LONNDONDERRY THEN LEFT ON TO PRESIDENTIAL THEN LEFT ON TO YORKSHIRE HOME WILL BE AT TOP OF HILL ON THE RIGHT.
Sewer Septic Tank
Water Public
Architectural Style Tudor
Additional Building Workshop
Structure Type Synthetic Stucco,Frame
Others
Restrictions Yes
Tax ID 0291 D 014.00.000
Energy Description Electric, Propane
Read Less
Want to know what your home might be worth? Contact us for a FREE valuation!

Our team is ready to help you sell your home for the highest possible price ASAP
GET MORE INFORMATION






