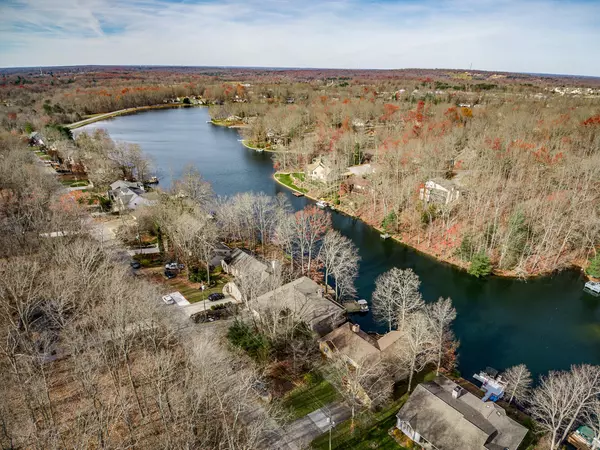$405,000
$409,000
1.0%For more information regarding the value of a property, please contact us for a free consultation.
131 Shore LN Fairfield Glade, TN 38558
3 Beds
3 Baths
2,421 SqFt
Key Details
Sold Price $405,000
Property Type Single Family Home
Sub Type Residential
Listing Status Sold
Purchase Type For Sale
Square Footage 2,421 sqft
Price per Sqft $167
Subdivision Canterbury
MLS Listing ID 1136898
Sold Date 01/15/21
Style Traditional
Bedrooms 3
Full Baths 3
HOA Fees $105/mo
Originating Board East Tennessee REALTORS® MLS
Year Built 1988
Lot Dimensions 80 x 140
Property Description
Beautifully remodeled lakefront home on Lake Canterbury in Fairfield Glade, offering panoramic views of the lake from the sunroom, or the expansive back deck. Main level GR with cathedral ceiling and brick fireplace opens to formal dining area, newly remodeled kitchen w/ Quartz counters, and SS appliances & breakfast area. Master suite includes remodeled private bath w/ new step-in tile shower, new vanity & walk-in closet. Two more bedrooms & guest bath complete the main level. Lower level offers a guest suite with full bath, huge workshop area, spacious unfinished area for potential additional living space, and lare extra storage area. New Anderson windows in all bedrooms, new seawall w/steps into the lake, & new stairs from deck to the dock. Move right in and enjoy lake living!
Location
State TN
County Cumberland County - 34
Rooms
Other Rooms Basement Rec Room, LaundryUtility, Sunroom, Workshop, Bedroom Main Level, Extra Storage, Breakfast Room, Great Room, Mstr Bedroom Main Level, Split Bedroom
Basement Partially Finished, Slab, Walkout
Dining Room Eat-in Kitchen, Formal Dining Area, Breakfast Room
Interior
Interior Features Cathedral Ceiling(s), Dry Bar, Walk-In Closet(s), Eat-in Kitchen
Heating Central, Heat Pump, Electric
Cooling Central Cooling
Flooring Carpet, Tile
Fireplaces Number 1
Fireplaces Type Brick, Wood Burning
Fireplace Yes
Window Features Drapes
Appliance Central Vacuum, Dishwasher, Disposal, Smoke Detector, Refrigerator, Microwave
Heat Source Central, Heat Pump, Electric
Laundry true
Exterior
Exterior Feature Windows - Insulated, Porch - Enclosed, Deck, Dock
Garage Garage Door Opener, Attached, Main Level, Off-Street Parking
Garage Spaces 2.0
Garage Description Attached, Garage Door Opener, Main Level, Off-Street Parking, Attached
Pool true
Amenities Available Clubhouse, Golf Course, Playground, Recreation Facilities, Security, Pool, Tennis Court(s)
View Lake
Parking Type Garage Door Opener, Attached, Main Level, Off-Street Parking
Total Parking Spaces 2
Garage Yes
Building
Lot Description Waterfront Access, Man-Made Lake, Lakefront, Lake Access, Wooded, Golf Community
Faces Peavine Road to Lakeview Drive to left on Shore Lane.
Sewer Public Sewer
Water Public
Architectural Style Traditional
Structure Type Brick,Block,Frame
Others
HOA Fee Include Fire Protection,Security,Grounds Maintenance
Restrictions Yes
Tax ID 077i G 006.00
Energy Description Electric
Read Less
Want to know what your home might be worth? Contact us for a FREE valuation!

Our team is ready to help you sell your home for the highest possible price ASAP
GET MORE INFORMATION






