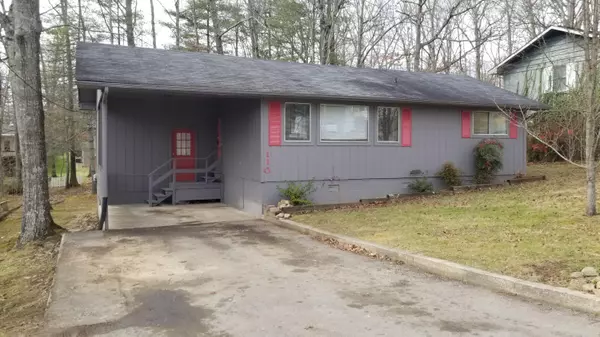$90,000
$99,900
9.9%For more information regarding the value of a property, please contact us for a free consultation.
110 Jasper DR Crossville, TN 38558
2 Beds
1 Bath
936 SqFt
Key Details
Sold Price $90,000
Property Type Single Family Home
Sub Type Residential
Listing Status Sold
Purchase Type For Sale
Square Footage 936 sqft
Price per Sqft $96
Subdivision Lake Catherine
MLS Listing ID 1136191
Sold Date 03/22/21
Style Contemporary
Bedrooms 2
Full Baths 1
HOA Fees $105/mo
Originating Board East Tennessee REALTORS® MLS
Year Built 1972
Lot Size 8,712 Sqft
Acres 0.2
Lot Dimensions 75x140
Property Description
Here ya go. Cozy, cute and affordable! This 2/1 rancher has been very well maintained over the yrs and would make awesome little home ... or even retirement getaway or a rental. The rooms are all good size and even comes with an extra large laundry room which could double as a pantry. Another thing you'll love about this delightful home is its location; being only a few minutes to the rec center, boat docks, golf courses, tennis courts, beaches, and the heart of Fairfield Glade's commerce and health services. But if you just want to hang around the house, I know you'll absolutely love the huge deck overlooking your park-like back yard. Oh! And did I mention the HVAC is only about 5 yrs old? I don't know ... I think you should probably check this little darlin' out before it goes bye-bye!
Location
State TN
County Cumberland County - 34
Area 0.2
Rooms
Other Rooms LaundryUtility, Bedroom Main Level, Mstr Bedroom Main Level
Basement Crawl Space
Interior
Interior Features Eat-in Kitchen
Heating Central, Electric
Cooling Central Cooling, Ceiling Fan(s)
Flooring Carpet, Vinyl
Fireplaces Type None
Fireplace No
Appliance Dishwasher, Refrigerator
Heat Source Central, Electric
Laundry true
Exterior
Exterior Feature Windows - Insulated, Deck
Garage Attached, Carport
Garage Description Attached, Carport, Attached
Pool true
Amenities Available Clubhouse, Golf Course, Playground, Recreation Facilities, Security, Pool, Tennis Court(s)
Parking Type Attached, Carport
Garage No
Building
Lot Description Lake Access, Golf Community, Level
Faces Exit 322 on I-40. Go north on Peavine Road, then right on Lakeview Drive, and right on Jasper Dr. 4th home on right, see sign.
Sewer Public Sewer
Water Public
Architectural Style Contemporary
Structure Type Frame
Others
HOA Fee Include Fire Protection,Trash,Sewer,Security
Restrictions Yes
Tax ID 077P K 028.00
Energy Description Electric
Acceptable Financing FHA, Cash, Conventional
Listing Terms FHA, Cash, Conventional
Read Less
Want to know what your home might be worth? Contact us for a FREE valuation!

Our team is ready to help you sell your home for the highest possible price ASAP
GET MORE INFORMATION






