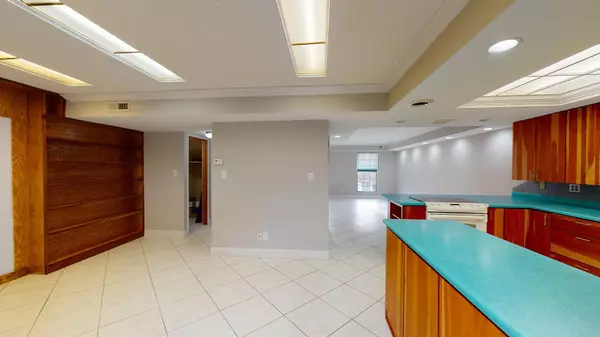$182,000
$185,000
1.6%For more information regarding the value of a property, please contact us for a free consultation.
7914 Gleason DR #APT 1033 Knoxville, TN 37919
3 Beds
3 Baths
1,680 SqFt
Key Details
Sold Price $182,000
Property Type Condo
Sub Type Condominium
Listing Status Sold
Purchase Type For Sale
Square Footage 1,680 sqft
Price per Sqft $108
Subdivision The Meadows Condominiums Unit No 1033
MLS Listing ID 1135907
Sold Date 12/01/20
Style Traditional
Bedrooms 3
Full Baths 2
Half Baths 1
HOA Fees $250/mo
Originating Board East Tennessee REALTORS® MLS
Year Built 1977
Lot Size 23.800 Acres
Acres 23.8
Property Description
Beautiful, spacious 3 bed 2.5 bath home located in The Meadows, one of west Knoxville's favorite communities. Home offers a spacious kitchen with a contemporary touch. Includes custom countertops, under the counter sub zero refrigerator, oven range with glass cooktop surrounded by beautiful solid wood cabinetry. A spacious den and fireplace with built in book cases and a large family room offers ample space. Upstairs is a large primary suite with fully tiled walk-in shower and custom counters, 2 additional bedrooms and a 2nd full bath. Each unit offers a private patio area and storage. Community offers 2 swimming pools, tennis, and a clubhouse.
Location
State TN
County Knox County - 1
Area 23.8
Rooms
Other Rooms LaundryUtility, Extra Storage
Basement Slab
Dining Room Breakfast Bar
Interior
Interior Features Pantry, Walk-In Closet(s), Breakfast Bar
Heating Central, Electric
Cooling Central Cooling
Flooring Carpet, Vinyl, Tile
Fireplaces Number 1
Fireplaces Type Wood Burning
Fireplace Yes
Appliance Dishwasher, Disposal, Refrigerator, Microwave
Heat Source Central, Electric
Laundry true
Exterior
Exterior Feature Windows - Insulated, Patio, Prof Landscaped
Garage Other, Side/Rear Entry, Main Level
Carport Spaces 2
Garage Description SideRear Entry, Main Level
Pool true
Amenities Available Clubhouse, Playground, Recreation Facilities, Pool, Tennis Court(s)
Porch true
Parking Type Other, Side/Rear Entry, Main Level
Garage No
Building
Faces Kingston Pike to Montvale, Montvale to Gleason, Right on Gleason the The Meadows subdivision on left. Turn right after entering neighborhood, pass swimming pool and club house, take 2nd right. Unit 1033 will be second from the end on your left. Park in carport area.
Sewer Public Sewer
Water Public
Architectural Style Traditional
Structure Type Wood Siding,Brick
Schools
Middle Schools Bearden
High Schools Bearden
Others
HOA Fee Include Building Exterior,Association Ins,Trash,Sewer,Grounds Maintenance,Water
Restrictions Yes
Tax ID 120OB00101H
Energy Description Electric
Read Less
Want to know what your home might be worth? Contact us for a FREE valuation!

Our team is ready to help you sell your home for the highest possible price ASAP
GET MORE INFORMATION






