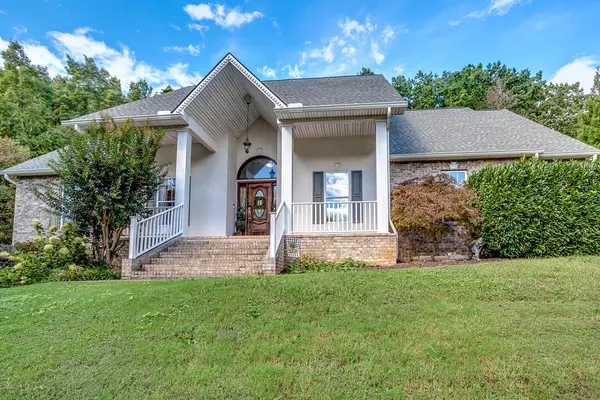$655,000
$600,000
9.2%For more information regarding the value of a property, please contact us for a free consultation.
10804 Farragut Hills Blvd Knoxville, TN 37934
4 Beds
3 Baths
4,033 SqFt
Key Details
Sold Price $655,000
Property Type Single Family Home
Sub Type Residential
Listing Status Sold
Purchase Type For Sale
Square Footage 4,033 sqft
Price per Sqft $162
Subdivision Concord Hills
MLS Listing ID 1170030
Sold Date 11/30/21
Style Traditional
Bedrooms 4
Full Baths 2
Half Baths 1
HOA Fees $37/ann
Originating Board East Tennessee REALTORS® MLS
Year Built 2004
Lot Size 1.360 Acres
Acres 1.36
Lot Dimensions 95M X 373.4 X IRR
Property Description
Farragut Favorite! Space for all at this 4,000+ sq ft basement rancher on 1.36 acre lot. All 4 bedrooms on the main level with a split floor plan to give everyone a measure of privacy. Keep the conversation going while you make dinner in the open kitchen w/ 4 seat island and breakfast nook. Wood look tile floors run throughout the main level living spaces, LVP downstairs. Lower level is an ''AND'' walk-out basement because it hosts a guest bed AND a rec room AND a man cave AND unfinished extra storage. Summers will be spent outside! Saltwater pool with mechanized safety cover, diving board and a basketball goal you can finally dunk on. Keep the wet feet outside because you will have everything you need at the entertainment bar. Make home a place you want to be - Schedule your showing today
Location
State TN
County Knox County - 1
Area 1.36
Rooms
Other Rooms Basement Rec Room, LaundryUtility, Bedroom Main Level, Extra Storage, Great Room, Mstr Bedroom Main Level, Split Bedroom
Basement Finished, Walkout
Dining Room Breakfast Bar, Eat-in Kitchen, Formal Dining Area
Interior
Interior Features Island in Kitchen, Walk-In Closet(s), Breakfast Bar, Eat-in Kitchen
Heating Heat Pump, Natural Gas, Electric
Cooling Central Cooling, Ceiling Fan(s)
Flooring Vinyl, Tile
Fireplaces Number 1
Fireplaces Type Gas, Gas Log
Fireplace Yes
Appliance Dishwasher, Disposal, Security Alarm, Refrigerator, Microwave
Heat Source Heat Pump, Natural Gas, Electric
Laundry true
Exterior
Exterior Feature Windows - Vinyl, Fence - Wood, Patio, Pool - Swim (Ingrnd), Fence - Chain
Garage Basement, Side/Rear Entry, Main Level, Off-Street Parking
Garage Spaces 2.0
Garage Description SideRear Entry, Basement, Main Level, Off-Street Parking
Pool true
Amenities Available Clubhouse, Playground, Pool, Tennis Court(s)
View Wooded
Porch true
Parking Type Basement, Side/Rear Entry, Main Level, Off-Street Parking
Total Parking Spaces 2
Garage Yes
Building
Lot Description Private, Wooded
Faces From Kingston Pike, turn south on Concord Rd. Turn left onto Farragut Hills Blvd. Take third right onto Farragut Hills Blvd, house on the left or enjoy the scenic route by staying on Farragut Hills Blvd, house on the right.
Sewer Public Sewer
Water Public
Architectural Style Traditional
Structure Type Stucco,Brick,Frame
Schools
Middle Schools Farragut
High Schools Farragut
Others
HOA Fee Include All Amenities
Restrictions Yes
Tax ID 143JK011
Energy Description Electric, Gas(Natural)
Read Less
Want to know what your home might be worth? Contact us for a FREE valuation!

Our team is ready to help you sell your home for the highest possible price ASAP
GET MORE INFORMATION






