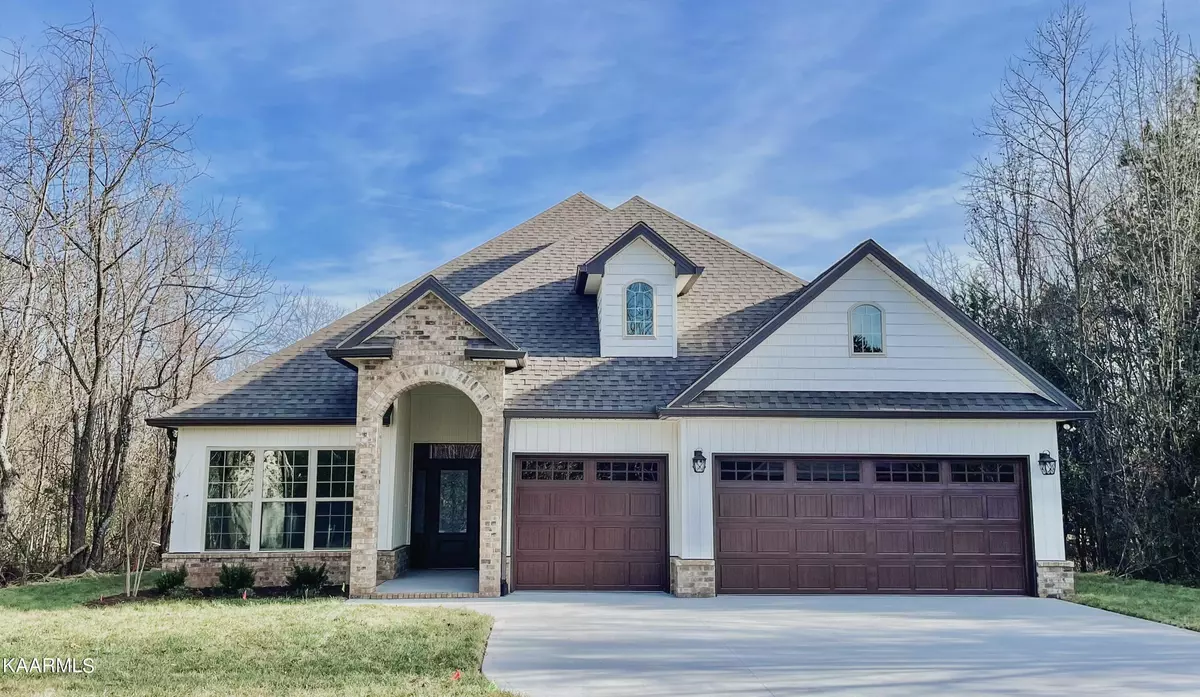$525,000
$525,000
For more information regarding the value of a property, please contact us for a free consultation.
120 Utsesti WAY Loudon, TN 37774
3 Beds
2 Baths
2,078 SqFt
Key Details
Sold Price $525,000
Property Type Single Family Home
Sub Type Residential
Listing Status Sold
Purchase Type For Sale
Square Footage 2,078 sqft
Price per Sqft $252
Subdivision Chatuga Point
MLS Listing ID 1169783
Sold Date 11/30/21
Style Contemporary,Traditional
Bedrooms 3
Full Baths 2
HOA Fees $146/mo
Originating Board East Tennessee REALTORS® MLS
Year Built 2021
Lot Size 8,712 Sqft
Acres 0.2
Lot Dimensions 138x65x139x65
Property Description
CHARMING home in one of the most desirable areas to retire! Ready to Move in SOON (Early-November). The large and inviting OPEN living space is perfect for entertaining and gatherings. Beautiful open kitchen with SS appliances/, Island, cabinets with soft-close drawers, formal Dining Room. Spacious Master with walk-in shower and large closet. Elegant Fireplace in the Living Room creates a very cozy and warm environment. Gorgeous Hardwood floors throughout the house, no carpet. Build with attention to details. 3 car garage, screened deck and many more features to list. Large Walk-in Pantry! You will fall in love with this BEAUTY the minute you open the front door! Buyer to pay the one-time Loudon County Impact tax $1.00 per finished sq. Property tax reflects the lot alone.
Location
State TN
County Loudon County - 32
Area 0.2
Rooms
Other Rooms LaundryUtility, Great Room, Mstr Bedroom Main Level
Basement Slab
Dining Room Eat-in Kitchen, Formal Dining Area
Interior
Interior Features Cathedral Ceiling(s), Island in Kitchen, Pantry, Walk-In Closet(s), Eat-in Kitchen
Heating Central, Forced Air, Ceiling, Heat Pump, Propane, Electric
Cooling Central Cooling, Ceiling Fan(s)
Flooring Hardwood, Tile
Fireplaces Number 1
Fireplaces Type Gas, Stone, Insert, Ventless, Gas Log
Fireplace Yes
Appliance Dishwasher, Disposal, Smoke Detector, Refrigerator, Microwave
Heat Source Central, Forced Air, Ceiling, Heat Pump, Propane, Electric
Laundry true
Exterior
Exterior Feature Windows - Vinyl, Porch - Screened, Deck
Parking Features Garage Door Opener, Attached, Main Level
Garage Spaces 3.0
Garage Description Attached, Garage Door Opener, Main Level, Attached
Pool true
Community Features Sidewalks
Amenities Available Golf Course, Playground, Recreation Facilities, Sauna, Pool, Tennis Court(s)
View Other
Total Parking Spaces 3
Garage Yes
Building
Lot Description Golf Community, Level
Faces Tellico Pkwy/TN-444. Turn left onto Chatuga Dr. Take the 1st right onto Fork Creek Rd. Turn left onto Utsesti Way. Take the 1st right onto Utsesti Ln. Then 0.02 miles 120 UTSESTI LN is on the left.
Sewer Public Sewer
Water Public
Architectural Style Contemporary, Traditional
Structure Type Vinyl Siding,Brick,Block,Frame
Others
Restrictions Yes
Tax ID 068F F 030.00
Energy Description Electric, Propane
Read Less
Want to know what your home might be worth? Contact us for a FREE valuation!

Our team is ready to help you sell your home for the highest possible price ASAP

