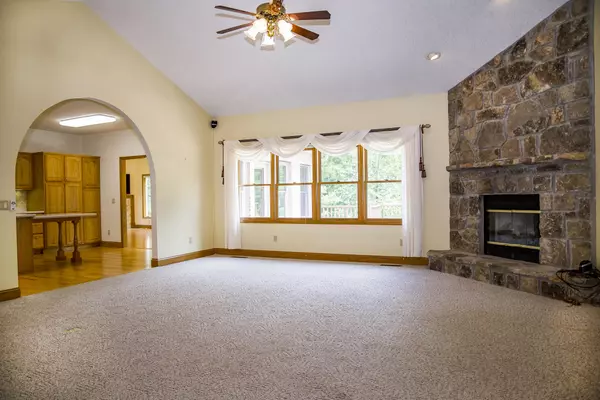$401,000
$400,000
0.3%For more information regarding the value of a property, please contact us for a free consultation.
27 Westridge CIR Crossville, TN 38558
3 Beds
3 Baths
3,395 SqFt
Key Details
Sold Price $401,000
Property Type Single Family Home
Sub Type Residential
Listing Status Sold
Purchase Type For Sale
Square Footage 3,395 sqft
Price per Sqft $118
Subdivision Forest Hills
MLS Listing ID 1124701
Sold Date 02/11/21
Style Traditional
Bedrooms 3
Full Baths 2
Half Baths 1
HOA Fees $107/mo
Originating Board East Tennessee REALTORS® MLS
Year Built 2000
Property Description
Come and enjoy gorgeous, sweeping views of the golf course from your expansive sun room in this all brick, custom built home. The kitchen is fully equipped with bar topped island, oak cabinets with pull outs, high max sink and counter tops, and lots of pantry space. You will want to spend all of your time in the sunroom. The floor to ceiling Anderson windows cover the entire back wall reaching up to cathedral ceilings. Large master suite features a home office, two walk in closets, and step in tiled shower as well as soaking tub. Don't forget the 2010 craft room addition. This makes a wonderful hobby room, bonus room, or office and is accessed through the home.
Location
State TN
County Cumberland County - 34
Rooms
Other Rooms LaundryUtility, DenStudy, Sunroom, Workshop, Bedroom Main Level, Extra Storage, Breakfast Room, Great Room, Mstr Bedroom Main Level, Split Bedroom
Basement Partially Finished, Walkout
Dining Room Breakfast Bar, Eat-in Kitchen, Formal Dining Area
Interior
Interior Features Cathedral Ceiling(s), Island in Kitchen, Walk-In Closet(s), Breakfast Bar, Eat-in Kitchen
Heating Central, Heat Pump, Electric
Cooling Central Cooling
Flooring Laminate, Carpet, Hardwood, Tile
Fireplaces Number 2
Fireplaces Type Stone, Gas Log
Fireplace Yes
Appliance Dishwasher, Disposal, Dryer, Smoke Detector, Self Cleaning Oven, Refrigerator, Microwave, Washer
Heat Source Central, Heat Pump, Electric
Laundry true
Exterior
Exterior Feature Windows - Insulated, Porch - Covered, Deck, Cable Available (TV Only)
Garage Garage Door Opener
Garage Spaces 2.0
Garage Description Garage Door Opener
Pool true
Community Features Sidewalks
Amenities Available Clubhouse, Golf Course, Recreation Facilities, Sauna, Security, Pool, Tennis Court(s)
View Golf Course
Parking Type Garage Door Opener
Total Parking Spaces 2
Garage Yes
Building
Lot Description Golf Course Front
Faces N on Peavine road from I-40. Head onto the Glade at the four way stop turn left onto Stonehenge dr. take the 2nd forest hills rd on your left. Left onto Westridge cir.
Sewer Public Sewer
Water Public
Architectural Style Traditional
Structure Type Vinyl Siding,Brick,Frame
Others
HOA Fee Include Trash,Sewer,Security,Some Amenities,Grounds Maintenance
Restrictions Yes
Tax ID 053k B 019.00
Energy Description Electric
Read Less
Want to know what your home might be worth? Contact us for a FREE valuation!

Our team is ready to help you sell your home for the highest possible price ASAP
GET MORE INFORMATION






