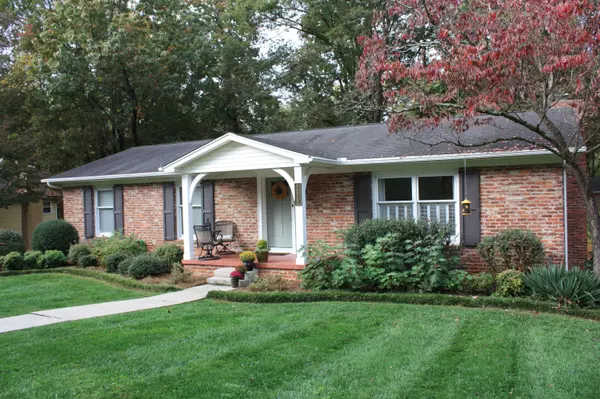$340,000
$340,000
For more information regarding the value of a property, please contact us for a free consultation.
8129 Kingsdale Drive Knoxville, TN 37919
4 Beds
3 Baths
2,730 SqFt
Key Details
Sold Price $340,000
Property Type Single Family Home
Sub Type Residential
Listing Status Sold
Purchase Type For Sale
Square Footage 2,730 sqft
Price per Sqft $124
Subdivision Kingston Park
MLS Listing ID 1134336
Sold Date 12/14/20
Style Traditional
Bedrooms 4
Full Baths 3
Originating Board East Tennessee REALTORS® MLS
Year Built 1965
Lot Size 0.320 Acres
Acres 0.32
Lot Dimensions 105X130.6X IRR
Property Description
Practical and Lovely All brick basement ranch mid century home tucked in established and super convenient neighborhood near West Town Area. This home features an opened floor plan, wood floors on main, Living, Dining, and kitchen flow nicely. Kitchen has updated solid surface counter tops, cabinetry, and all appliances stay. 3 good sized bedrooms on main with 2 full and updated baths with new vanities, subway tile surrounding tubs, and pretty slate look tile on floors. Down stairs is a wonderful gathering area with custom built-in bookshelves, wood burning fireplace, room for games and entertaining, a 4th bedroom or study and a 3rd full bath. Enjoy relaxing on the partially covered patio and beautiful level and fenced back yard. Lots of extra storage and a One car garage.
Location
State TN
County Knox County - 1
Area 14113.0
Rooms
Family Room Yes
Other Rooms Basement Rec Room, LaundryUtility, Extra Storage, Family Room, Mstr Bedroom Main Level
Basement Finished
Dining Room Breakfast Bar
Interior
Interior Features Pantry, Breakfast Bar, Eat-in Kitchen
Heating Central, Electric
Cooling Central Cooling, Ceiling Fan(s)
Flooring Carpet, Hardwood, Vinyl, Tile
Fireplaces Number 1
Fireplaces Type Brick, Wood Burning
Fireplace Yes
Appliance Dishwasher, Smoke Detector, Refrigerator
Heat Source Central, Electric
Laundry true
Exterior
Exterior Feature Windows - Wood, Fence - Wood, Fenced - Yard, Porch - Covered
Garage Garage Door Opener, Attached, Basement, Side/Rear Entry
Garage Spaces 1.0
Garage Description Attached, SideRear Entry, Basement, Garage Door Opener, Attached
View Wooded
Parking Type Garage Door Opener, Attached, Basement, Side/Rear Entry
Total Parking Spaces 1
Garage Yes
Building
Lot Description Level, Rolling Slope
Faces I 40 to Gallagher View - Go south to Left on Dunkirk to Left on Kingsdale to home on Left
Sewer Public Sewer
Water Public
Architectural Style Traditional
Structure Type Brick
Schools
Middle Schools Bearden
High Schools Bearden
Others
Restrictions No
Tax ID 133BA009
Energy Description Electric
Read Less
Want to know what your home might be worth? Contact us for a FREE valuation!

Our team is ready to help you sell your home for the highest possible price ASAP
GET MORE INFORMATION






