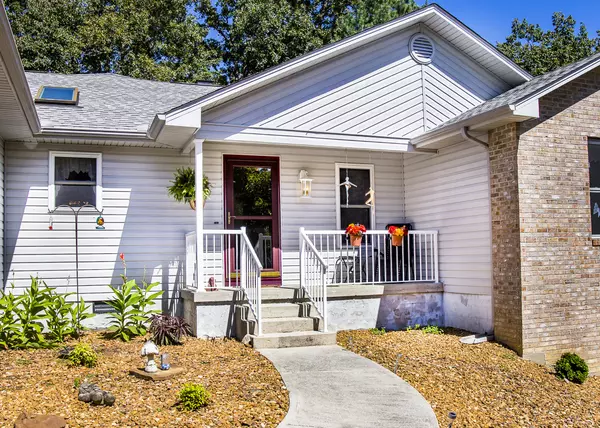$270,000
$279,900
3.5%For more information regarding the value of a property, please contact us for a free consultation.
161 Cromwell LN Crossville, TN 38558
3 Beds
2 Baths
1,625 SqFt
Key Details
Sold Price $270,000
Property Type Single Family Home
Sub Type Residential
Listing Status Sold
Purchase Type For Sale
Square Footage 1,625 sqft
Price per Sqft $166
Subdivision Druid Hills
MLS Listing ID 1168694
Sold Date 12/13/21
Style Traditional
Bedrooms 3
Full Baths 2
HOA Fees $109/mo
Originating Board East Tennessee REALTORS® MLS
Year Built 1998
Lot Size 0.270 Acres
Acres 0.27
Lot Dimensions 81.2x158.7 IRR
Property Description
If you enjoy nature and the outdoors, come view this home. Grow flowers or vegetables in the garden bed. There is a composting orb and rain barrel to assist you. You'll also find a bird bath, feeders and a woodpecker pole. The home features an open floor plan with 3 bedrooms (split), 2 baths, kitchen with Mennonite-built, custom cabinets and all appliances. Spend summer days relaxing on your screened porch watching the blue birds that come every year. Grill or smoke your favorite foods on the covered deck. Other features include cathedral ceilings, laminate wood flooring, stand-up crawl space with a 10x10 concrete pad and sump pump. The roof is 4 years old, water heater is 3 years old, HVAC was new in 2013 and was serviced twice/year. The back lot line is just beyond the fence.
Location
State TN
County Cumberland County - 34
Area 0.27
Rooms
Other Rooms LaundryUtility, Bedroom Main Level, Mstr Bedroom Main Level, Split Bedroom
Basement Crawl Space, Slab, Outside Entr Only
Dining Room Breakfast Bar
Interior
Interior Features Cathedral Ceiling(s), Island in Kitchen, Pantry, Breakfast Bar
Heating Central, Heat Pump, Propane, Electric
Cooling Central Cooling, Ceiling Fan(s)
Flooring Laminate, Carpet, Tile
Fireplaces Number 1
Fireplaces Type Marble, Gas Log
Fireplace Yes
Window Features Drapes
Appliance Dishwasher, Disposal, Dryer, Refrigerator, Microwave, Washer
Heat Source Central, Heat Pump, Propane, Electric
Laundry true
Exterior
Exterior Feature Porch - Screened, Deck
Garage Garage Door Opener, Attached, Main Level
Garage Spaces 2.0
Garage Description Attached, Garage Door Opener, Main Level, Attached
Pool true
Amenities Available Golf Course, Playground, Recreation Facilities, Security, Pool, Tennis Court(s)
View Country Setting, Wooded
Parking Type Garage Door Opener, Attached, Main Level
Total Parking Spaces 2
Garage Yes
Building
Lot Description Private, Wooded, Golf Community
Faces North on Peavine Road from I-40 (Exit 322), RIGHT on Cromwell Lane to property on the left.
Sewer Public Sewer
Water Public
Architectural Style Traditional
Structure Type Vinyl Siding,Brick,Frame
Others
HOA Fee Include All Amenities,Trash,Sewer
Restrictions Yes
Tax ID 077K C 009.00 000
Energy Description Electric, Propane
Acceptable Financing Cash, Conventional
Listing Terms Cash, Conventional
Read Less
Want to know what your home might be worth? Contact us for a FREE valuation!

Our team is ready to help you sell your home for the highest possible price ASAP
GET MORE INFORMATION






