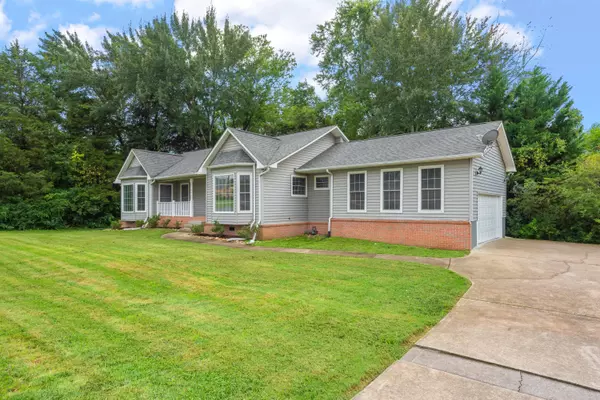$285,000
$284,900
For more information regarding the value of a property, please contact us for a free consultation.
7301 Old Clinton PIKE Knoxville, TN 37921
3 Beds
3 Baths
1,744 SqFt
Key Details
Sold Price $285,000
Property Type Single Family Home
Sub Type Residential
Listing Status Sold
Purchase Type For Sale
Square Footage 1,744 sqft
Price per Sqft $163
Subdivision Brookstone S/D
MLS Listing ID 1168498
Sold Date 10/29/21
Style Traditional
Bedrooms 3
Full Baths 2
Half Baths 1
HOA Fees $100/mo
Originating Board East Tennessee REALTORS® MLS
Year Built 1993
Lot Size 0.400 Acres
Acres 0.4
Lot Dimensions 216.07 X 129.27 X IRR
Property Description
Welcome Home!!...To This Charming Move-In-Ready, Spacious Ranch Home on Large Level Lot! The Large Entry Welcomes You Onto Rich Hardwood Floors in This Open Floor Plan w/Large Family Rm and All Brick Wood-Burning Fireplace, Formal Dining Rm, Cathedral Ceilings and French Doors Leading Onto Private Covered Back Deck!! Beautiful Spacious Kitchen w/Plenty of Cabinet Space, Island, Stainless Steel Appliances and Plenty Of Natural Lighting!! Oversized Master Bedroom with His/Her Walk-In-Closets, Lots of Natural Lighting and Like-New Carpeting! 2-Car Garage, and Maintenance-Free Living with Lawn Service, Garbage & Pest Incl in Low HOA!! Convenient to Shopping, Restaurants, Schools!! This One Will Make You Smile Big!!
Location
State TN
County Knox County - 1
Area 0.4
Rooms
Family Room Yes
Other Rooms LaundryUtility, Family Room
Basement Crawl Space
Dining Room Formal Dining Area
Interior
Interior Features Cathedral Ceiling(s), Island in Kitchen, Pantry, Walk-In Closet(s)
Heating Central, Natural Gas
Cooling Central Cooling, Ceiling Fan(s)
Flooring Carpet, Hardwood, Tile
Fireplaces Number 1
Fireplaces Type Stone, Wood Burning
Fireplace Yes
Appliance Dishwasher, Smoke Detector, Security Alarm, Refrigerator, Microwave
Heat Source Central, Natural Gas
Laundry true
Exterior
Exterior Feature Windows - Vinyl, Porch - Covered, Prof Landscaped, Deck
Garage Garage Door Opener, Attached, Side/Rear Entry, Main Level
Garage Spaces 2.0
Garage Description Attached, SideRear Entry, Garage Door Opener, Main Level, Attached
Parking Type Garage Door Opener, Attached, Side/Rear Entry, Main Level
Total Parking Spaces 2
Garage Yes
Building
Lot Description Level
Faces Take Lovell Rd to Ball Camp Pike, continue on Ball Camp to Oak Ridge Hwy then Turn Left, T/R onto Weaver Rd., then T?R onto Meredith Rd, Home is 1.8 miles on the left. Sign in Yard.
Sewer Public Sewer
Water Public
Architectural Style Traditional
Structure Type Vinyl Siding,Frame
Schools
Middle Schools Powell
High Schools Karns
Others
HOA Fee Include Trash,Grounds Maintenance,Pest Contract
Restrictions Yes
Tax ID 067JJ033
Energy Description Gas(Natural)
Acceptable Financing New Loan, Cash, Conventional
Listing Terms New Loan, Cash, Conventional
Read Less
Want to know what your home might be worth? Contact us for a FREE valuation!

Our team is ready to help you sell your home for the highest possible price ASAP
GET MORE INFORMATION






