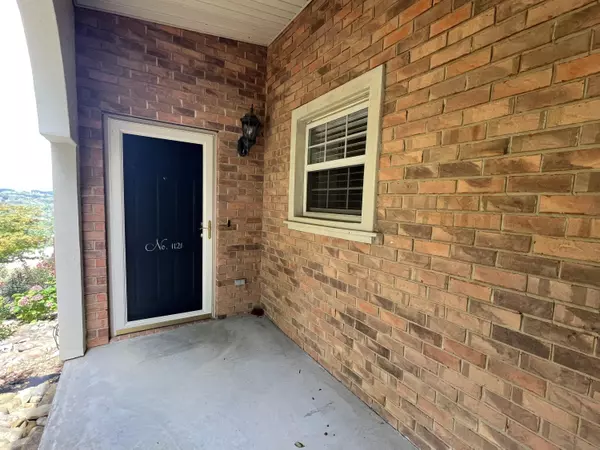$220,000
$229,900
4.3%For more information regarding the value of a property, please contact us for a free consultation.
1121 Brentwood WAY Kingston, TN 37763
2 Beds
2 Baths
1,658 SqFt
Key Details
Sold Price $220,000
Property Type Condo
Sub Type Condominium
Listing Status Sold
Purchase Type For Sale
Square Footage 1,658 sqft
Price per Sqft $132
Subdivision Brentwood Landing
MLS Listing ID 1168469
Sold Date 10/21/21
Style Chalet
Bedrooms 2
Full Baths 1
Half Baths 1
HOA Fees $10/ann
Originating Board East Tennessee REALTORS® MLS
Year Built 1995
Lot Size 8,276 Sqft
Acres 0.19
Lot Dimensions 51.16 x 190.26 IRR
Property Description
Immaculate home ready to move into today! Beautiful views of Clinch River. Kitchen features a eat at bar and bay window with room for a table to view the mountains and lake. Large family room with space for a dining room table, that opens up to a oversized deck with a gazebo canopy for extra living space. Upstairs has two large bedrooms with walk in closets and a shared bathroom. The basement includes the office, and space for two full size cars and storage.
New water heater, sliding door, hardwood flooring in all main areas. The area has walking trails, a dog park, marina, boat launch and picnic areas. Minutes from all the downtown conveniences of Kingston. All blinds/curtains remain.
Location
State TN
County Roane County - 31
Area 0.19
Rooms
Other Rooms Extra Storage
Basement Finished, Slab, Walkout
Dining Room Breakfast Bar, Eat-in Kitchen
Interior
Interior Features Pantry, Walk-In Closet(s), Breakfast Bar, Eat-in Kitchen
Heating Central, Electric
Cooling Central Cooling, Ceiling Fan(s)
Flooring Carpet, Hardwood
Fireplaces Type None, Other
Fireplace No
Appliance Dishwasher, Disposal, Smoke Detector, Self Cleaning Oven, Refrigerator, Microwave
Heat Source Central, Electric
Exterior
Exterior Feature Windows - Vinyl, Porch - Covered, Deck
Garage Garage Door Opener, Attached, Basement, Side/Rear Entry
Garage Description Attached, SideRear Entry, Basement, Garage Door Opener, Attached
Community Features Sidewalks
Amenities Available Other
View Mountain View, Seasonal Lake View
Parking Type Garage Door Opener, Attached, Basement, Side/Rear Entry
Garage No
Building
Lot Description Corner Lot
Faces 40 West to exit 352 Kingston. Turn right onto 58 South. Turn left on Brentwood Way to address on left.
Sewer Public Sewer
Water Public
Architectural Style Chalet
Structure Type Stucco,Brick
Schools
Middle Schools Cherokee
High Schools Roane County
Others
Restrictions Yes
Tax ID 058J E 030.02 000
Energy Description Electric
Read Less
Want to know what your home might be worth? Contact us for a FREE valuation!

Our team is ready to help you sell your home for the highest possible price ASAP
GET MORE INFORMATION






