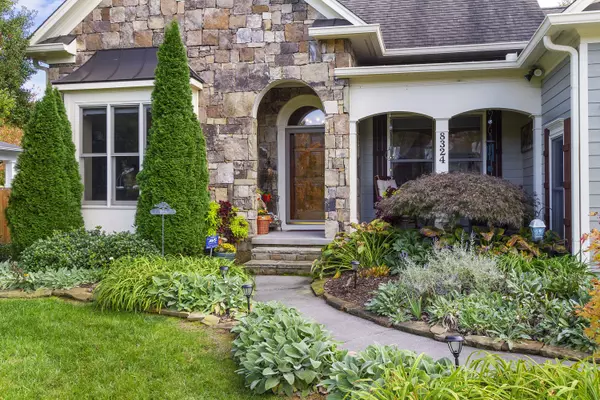$400,000
$395,000
1.3%For more information regarding the value of a property, please contact us for a free consultation.
8324 Glenrothes Blvd Knoxville, TN 37909
3 Beds
3 Baths
2,193 SqFt
Key Details
Sold Price $400,000
Property Type Single Family Home
Sub Type Residential
Listing Status Sold
Purchase Type For Sale
Square Footage 2,193 sqft
Price per Sqft $182
Subdivision Saint Andrews S/D
MLS Listing ID 1133859
Sold Date 12/09/20
Style Traditional
Bedrooms 3
Full Baths 3
HOA Fees $16/ann
Originating Board East Tennessee REALTORS® MLS
Year Built 1997
Lot Size 0.370 Acres
Acres 0.37
Lot Dimensions 97.24 X 193.83 X IRR
Property Description
QUALITY ONE LEVEL HOME MOVE IN READY * IMMACULATE * NEW CARPET * HARDWOOD FLOORS * ENCAPSULATED CRAWL SPACE * LEVEL FENCED IN BACK YARD ''WEST HILLS YARD OF THE MONTH'' FOR SEVERAL YEARS * COVERED / SCREENED BACK PORCH PLUS STONE PATIO AND FIRE PIT * HOME BACKS UP TO WEST HILLS GREENWAY * CUSTOM STONE
FIREPLACE * GREAT CURB APPEAL ON CUL-DE-SAC * 10' AND 12' CEILINGS * SS APPLIANCES * 3 BEDROOMS PLUS OFFICE * OOZING WITH CHARM!! IRRIGATION FRONT & BACK *
Location
State TN
County Knox County - 1
Area 16099.0
Rooms
Other Rooms LaundryUtility, Sunroom, Bedroom Main Level, Mstr Bedroom Main Level, Split Bedroom
Basement Crawl Space
Dining Room Breakfast Bar, Eat-in Kitchen, Formal Dining Area
Interior
Interior Features Cathedral Ceiling(s), Pantry, Walk-In Closet(s), Breakfast Bar, Eat-in Kitchen
Heating Central, Natural Gas, Electric
Cooling Central Cooling, Ceiling Fan(s)
Flooring Carpet, Hardwood, Tile
Fireplaces Number 1
Fireplaces Type Gas Log
Fireplace Yes
Appliance Central Vacuum, Disposal, Dryer, Smoke Detector, Self Cleaning Oven, Security Alarm
Heat Source Central, Natural Gas, Electric
Laundry true
Exterior
Exterior Feature Windows - Bay, Windows - Wood, Windows - Vinyl, Windows - Insulated, Fence - Privacy, Fence - Wood, Fenced - Yard, Patio, Porch - Covered, Porch - Enclosed, Prof Landscaped, Cable Available (TV Only)
Garage Garage Door Opener, Attached, Main Level
Garage Spaces 2.0
Garage Description Attached, Garage Door Opener, Main Level, Attached
Community Features Sidewalks
View Other
Porch true
Parking Type Garage Door Opener, Attached, Main Level
Total Parking Spaces 2
Garage Yes
Building
Lot Description Level
Faces I-40W, WEST HILL EXIT, (R) ON KINGSTON PK, (R) ON WINSTON RD, (L) INTO SAINT ANDREWS ONTO GLENROTHES BLVD. TO CUL-DE-SAC. HOUSE ON LEFT.
Sewer Public Sewer
Water Public
Architectural Style Traditional
Structure Type Stone,Other,Brick
Schools
Middle Schools Bearden
High Schools Bearden
Others
Restrictions Yes
Tax ID 120HC041
Energy Description Electric, Gas(Natural)
Acceptable Financing Cash, Conventional
Listing Terms Cash, Conventional
Read Less
Want to know what your home might be worth? Contact us for a FREE valuation!

Our team is ready to help you sell your home for the highest possible price ASAP
GET MORE INFORMATION






