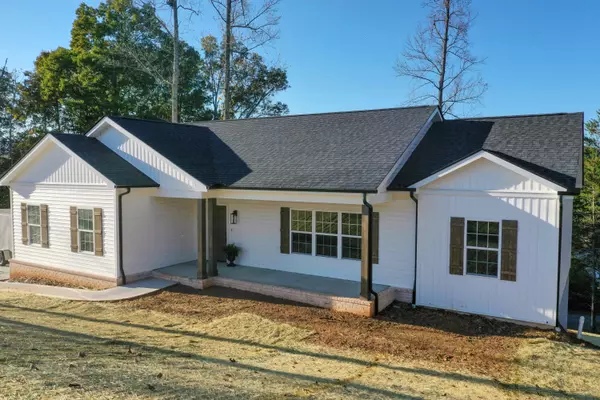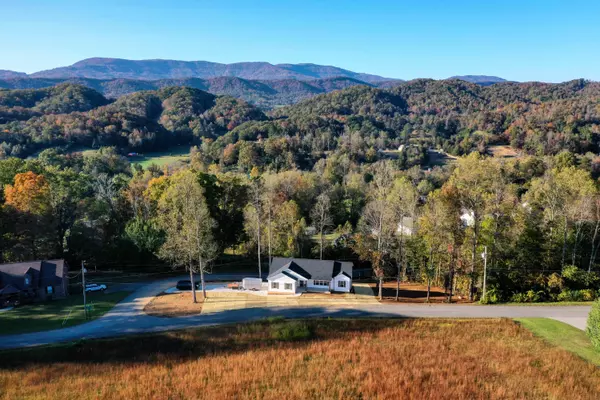$268,000
$274,900
2.5%For more information regarding the value of a property, please contact us for a free consultation.
104 Dalton LN Clinton, TN 37716
3 Beds
2 Baths
1,354 SqFt
Key Details
Sold Price $268,000
Property Type Single Family Home
Sub Type Residential
Listing Status Sold
Purchase Type For Sale
Square Footage 1,354 sqft
Price per Sqft $197
Subdivision Walden View Estates
MLS Listing ID 1133689
Sold Date 12/18/20
Style Craftsman,Traditional
Bedrooms 3
Full Baths 2
Originating Board East Tennessee REALTORS® MLS
Year Built 2020
Lot Size 0.510 Acres
Acres 0.51
Property Description
131 Hendren Lane is a custom new construction resting on a corner lot with views of the rolling hills of East Tennessee. From your front door you are a short drive to I75, Knoxville, Oak Ridge, and Norris Lake. This basement rancher provides almost 1400 sq feet with an amazing open floor plan. As you enter you will instantly feel the warmth, love, and attention to detail. This living space has it all from touches of the old world to floating shelves, tiled back splash, solid surface tops and more. Family and friends will enjoy being entertained over the holiday seasons. With split bedrooms, you will find two bedrooms and one full bathroom on the right. On the left side you will find the owners suite with walk in closet and private bathroom. Pull the antique sliding door to find you own personal spa. Downstairs is an open canvas with an additional 1300+ square feet. Create a workshop, bonus room, bedroom or more. The owners have even provided the plumbing for a future bathroom. Call today for more information about this home or view our 3D Tour.
Location
State TN
County Anderson County - 30
Area 0.51
Rooms
Family Room Yes
Other Rooms Rough-in-Room, Bedroom Main Level, Family Room, Mstr Bedroom Main Level, Split Bedroom
Basement Plumbed, Roughed In, Unfinished, Walkout
Dining Room Breakfast Bar, Eat-in Kitchen
Interior
Interior Features Island in Kitchen, Pantry, Walk-In Closet(s), Breakfast Bar, Eat-in Kitchen
Heating Central, Electric
Cooling Central Cooling, Ceiling Fan(s)
Flooring Laminate, Tile
Fireplaces Type None
Fireplace No
Appliance Dishwasher, Gas Stove, Self Cleaning Oven, Refrigerator, Microwave
Heat Source Central, Electric
Exterior
Exterior Feature Window - Energy Star, Windows - Vinyl, Porch - Covered, Deck
Garage Garage Door Opener, Side/Rear Entry, Main Level, Off-Street Parking
Garage Spaces 2.0
Garage Description SideRear Entry, Garage Door Opener, Main Level, Off-Street Parking
View Mountain View, Country Setting
Parking Type Garage Door Opener, Side/Rear Entry, Main Level, Off-Street Parking
Total Parking Spaces 2
Garage Yes
Building
Lot Description Corner Lot, Irregular Lot, Rolling Slope
Faces Hillcrest turn right on Sulphur Springs. Continue Right on Sulphur Springs. Turn Right on John Hendren Lane. Turn Left on Hendren Lane. Home is on the corner of Dalton Lane and Hendren Lane.
Sewer Septic Tank
Water Public
Architectural Style Craftsman, Traditional
Structure Type Vinyl Siding,Block,Frame
Others
Restrictions Yes
Tax ID 073B A 01700
Energy Description Electric
Read Less
Want to know what your home might be worth? Contact us for a FREE valuation!

Our team is ready to help you sell your home for the highest possible price ASAP
GET MORE INFORMATION






