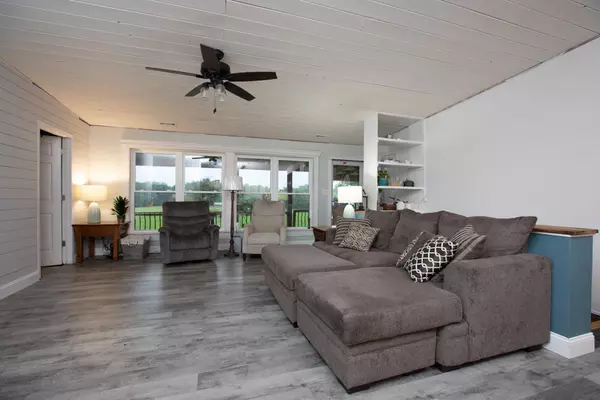$502,746
$529,900
5.1%For more information regarding the value of a property, please contact us for a free consultation.
268 Pattie Gap Rd Philadelphia, TN 37846
6 Beds
4 Baths
3,072 SqFt
Key Details
Sold Price $502,746
Property Type Single Family Home
Sub Type Residential
Listing Status Sold
Purchase Type For Sale
Square Footage 3,072 sqft
Price per Sqft $163
Subdivision Schultz Matthew Prop
MLS Listing ID 1167458
Sold Date 11/30/21
Style Log,Traditional
Bedrooms 6
Full Baths 4
Originating Board East Tennessee REALTORS® MLS
Year Built 2000
Lot Size 5.540 Acres
Acres 5.54
Property Description
Beautifully set 5 Bedroom / 3 Bath basement rancher with walk out basement. Detached 2 Car Garage. Additional Detached 3 car garage with finished apartment above that includes a kitchenette, full bath, and spacious living area. Very Private wooded setting with 5.6 acres, only ten minutes to I-75 at the 72 exit and 25 minutes to Turkey Creek in Knoxville. Nice front yard with great garden spot and greenhouse to the side; back side of property is wooded. Spacious bedrooms. Open concept Living Room / Dining Room / Kitchen have all been recently remodeled with an added coffee bar. Bath 2 upstairs has been completely remodeled. New Kitchen with luxurious cabinets and granite countertops. Farm Sink with window above to see the back deck and yard area. A true MUST SEE!
Location
State TN
County Roane County - 31
Area 5.54
Rooms
Other Rooms Basement Rec Room, Addl Living Quarter, Bedroom Main Level, Extra Storage, Mstr Bedroom Main Level, Split Bedroom
Basement Finished, Plumbed, Walkout
Guest Accommodations Yes
Interior
Heating Central, Propane, Natural Gas, Electric
Cooling Central Cooling
Flooring Laminate, Carpet, Hardwood
Fireplaces Type None
Fireplace No
Appliance Dishwasher, Refrigerator, Microwave
Heat Source Central, Propane, Natural Gas, Electric
Exterior
Exterior Feature Porch - Covered, Deck
Garage Detached
Garage Spaces 5.0
Garage Description Detached
View Mountain View, Country Setting
Parking Type Detached
Total Parking Spaces 5
Garage Yes
Building
Lot Description Private, Wooded
Faces Hwy 58S, left at 72, follow to R (at Fire Dept) follow to R on Pattie Gap.
Sewer Septic Tank
Water Public
Architectural Style Log, Traditional
Additional Building Storage, Green House, Guest House
Structure Type Frame
Others
Restrictions No
Tax ID 114061.04
Energy Description Electric, Propane, Gas(Natural)
Read Less
Want to know what your home might be worth? Contact us for a FREE valuation!

Our team is ready to help you sell your home for the highest possible price ASAP
GET MORE INFORMATION






