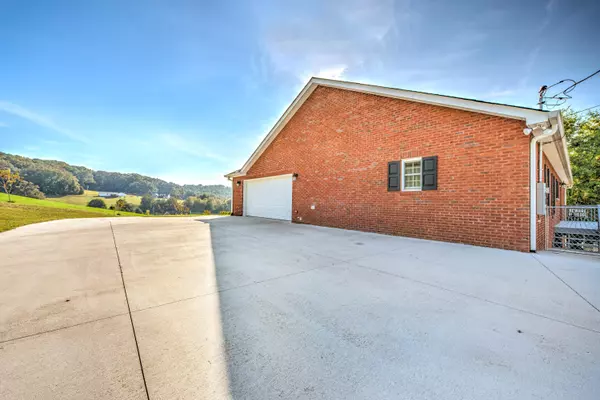$415,000
$549,900
24.5%For more information regarding the value of a property, please contact us for a free consultation.
513 Laurel Rd Clinton, TN 37716
3 Beds
3 Baths
3,423 SqFt
Key Details
Sold Price $415,000
Property Type Single Family Home
Sub Type Residential
Listing Status Sold
Purchase Type For Sale
Square Footage 3,423 sqft
Price per Sqft $121
Subdivision Virgil Weaver Sub
MLS Listing ID 1132003
Sold Date 12/18/20
Style Traditional
Bedrooms 3
Full Baths 3
Originating Board East Tennessee REALTORS® MLS
Year Built 2014
Lot Size 1.850 Acres
Acres 1.85
Property Description
First time on the market! 6 yr old custom built home, made with Cape Code brick on 1.85 acre. Living room features cathedral ceiling, hardwood, & gas log fireplace. To the right is the laundry room (washer & dryer convey), granite countertops throughout home. Large master suite with a master closet to die for. Master bathroom has double sinks, jetted tub, & separate shower. Kitchen includes stainless steel appliances, gas stove, pantry, &custom cherry cabinets. To the left, is two add'l bedrooms, & bathroom. 2 car garage on main. Each level has own hvac. & central vacs. Lower level, large rec room with wet bar, surround sound, 9 ft ceilings, 4th bedroom suite (no window) & 1 car garage. Lower level walls are Superior walls with a 15 yr warranty. 27 ft above ground pool & gas grill on deck.
Location
State TN
County Anderson County - 30
Area 1.85
Rooms
Other Rooms Basement Rec Room, LaundryUtility, Addl Living Quarter, Bedroom Main Level, Extra Storage, Mstr Bedroom Main Level, Split Bedroom
Basement Finished, Walkout
Dining Room Formal Dining Area
Interior
Interior Features Pantry, Walk-In Closet(s), Wet Bar
Heating Central, Natural Gas
Cooling Central Cooling, Ceiling Fan(s)
Flooring Hardwood, Tile
Fireplaces Number 1
Fireplaces Type Gas Log
Fireplace Yes
Appliance Central Vacuum, Dishwasher, Disposal, Dryer, Gas Grill, Gas Stove, Smoke Detector, Self Cleaning Oven, Refrigerator, Microwave, Washer
Heat Source Central, Natural Gas
Laundry true
Exterior
Exterior Feature Windows - Vinyl, Pool - Swim(Abv Grd), Porch - Covered, Fence - Chain, Deck
Garage Garage Door Opener, Attached, Basement, Side/Rear Entry, Main Level
Garage Spaces 3.0
Garage Description Attached, SideRear Entry, Basement, Garage Door Opener, Main Level, Attached
View Mountain View
Parking Type Garage Door Opener, Attached, Basement, Side/Rear Entry, Main Level
Total Parking Spaces 3
Garage Yes
Building
Lot Description Level, Rolling Slope
Faces From Oak Ridge, turn left onto Oliver Springs Hwy/TN-61, turn right onto Laurel Rd, drive approximately 2.6 miles. Turn Right where directional sign is, home is back off the road. Driveway will where you see the rear of the home, fenced in area with above ground pool).
Sewer Septic Tank
Water Public
Architectural Style Traditional
Structure Type Brick,Block
Others
Restrictions No
Tax ID 081 022.03
Energy Description Gas(Natural)
Acceptable Financing New Loan, Cash, Conventional
Listing Terms New Loan, Cash, Conventional
Read Less
Want to know what your home might be worth? Contact us for a FREE valuation!

Our team is ready to help you sell your home for the highest possible price ASAP
GET MORE INFORMATION






