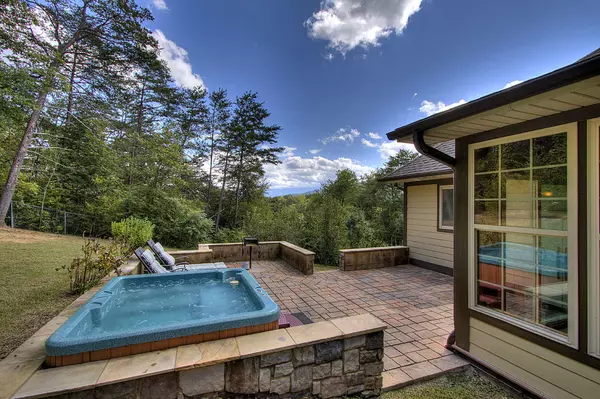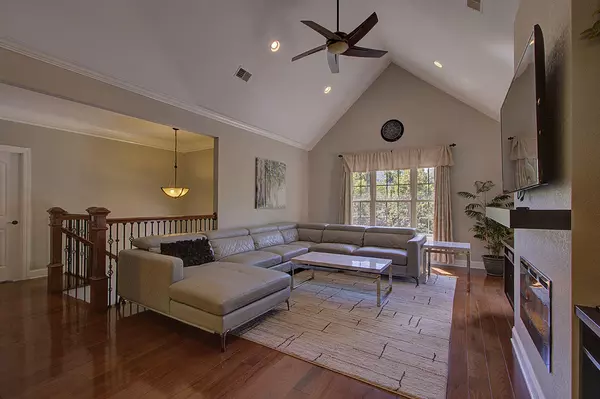$579,900
$579,900
For more information regarding the value of a property, please contact us for a free consultation.
712 Pleasant Valley DR Sevierville, TN 37862
3 Beds
3 Baths
2,790 SqFt
Key Details
Sold Price $579,900
Property Type Single Family Home
Sub Type Residential
Listing Status Sold
Purchase Type For Sale
Square Footage 2,790 sqft
Price per Sqft $207
Subdivision Maple Crest
MLS Listing ID 1132195
Sold Date 11/13/20
Style Traditional
Bedrooms 3
Full Baths 3
Originating Board East Tennessee REALTORS® MLS
Year Built 2014
Lot Size 0.620 Acres
Acres 0.62
Property Description
METICULOUSLY MAINTAINED, CUSTOM BUILT 3 BEDROOM +2 BONUS room home with modern finishes and MOUNTAINS VIEWS. CURRENTLY ON OVERNIGHT RENTALS PROGRAM. SPACIOUS master suite with cathedral ceilings and 2 large walk in closets and MOUNTAIN VIEWS. Modern master bath boasts tile throughout, walk in shower, soaking tub, his and hers vanities with GRANITE COUNTERS. Living room open to dining and kitchen areas. Kitchen features granite counters, stainless appliances, tile back splash and good size pantry. Wood floors throughout. Good size 2nd and 3rd bedrooms and guest bathroom are to the left of the living room. Downstairs has a 2 BONUS ROOMS, 3rd BATHROOM, good size LAUNDRY ROOM and 3 CAR GARAGE/WORKSHOP.
Location
State TN
County Sevier County - 27
Area 0.62
Rooms
Other Rooms LaundryUtility
Basement Partially Finished
Dining Room Formal Dining Area
Interior
Interior Features Cathedral Ceiling(s), Island in Kitchen, Walk-In Closet(s)
Heating Central, Electric
Cooling Central Cooling, Ceiling Fan(s)
Flooring Hardwood
Fireplaces Number 1
Fireplaces Type Electric
Fireplace Yes
Appliance Dishwasher, Dryer, Refrigerator, Microwave, Washer
Heat Source Central, Electric
Laundry true
Exterior
Exterior Feature Patio, Porch - Enclosed
Garage Main Level
Garage Spaces 3.0
Garage Description Main Level
View Mountain View
Porch true
Parking Type Main Level
Total Parking Spaces 3
Garage Yes
Building
Lot Description Private, Wooded
Faces In Pigeon Forge at traffic light #3 turn onto Wears Valley Road. Go 2.9 MI RIGHT onto Lona Drive. Go 0.6 MI turn LEFT on Pleasant Valley Drive. Home will be on RIGHT go up the driveway.
Sewer Septic Tank
Water Public
Architectural Style Traditional
Structure Type Vinyl Siding,Frame
Others
Restrictions Yes
Tax ID 082M C 013.00
Energy Description Electric
Acceptable Financing Cash, Conventional
Listing Terms Cash, Conventional
Read Less
Want to know what your home might be worth? Contact us for a FREE valuation!

Our team is ready to help you sell your home for the highest possible price ASAP
GET MORE INFORMATION






