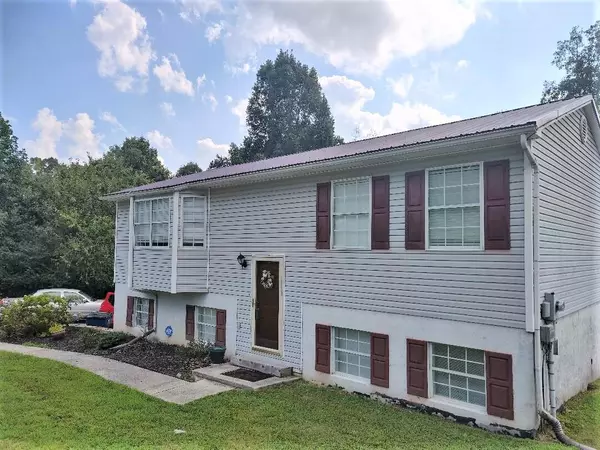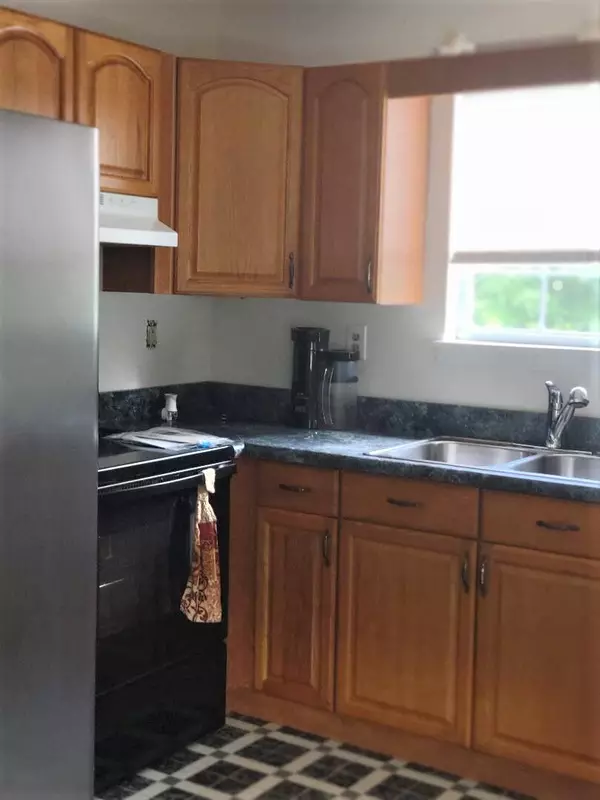$144,700
$144,700
For more information regarding the value of a property, please contact us for a free consultation.
3730 Williamsburg Rd Cleveland, TN 37323
2 Beds
2 Baths
980 SqFt
Key Details
Sold Price $144,700
Property Type Single Family Home
Sub Type Residential
Listing Status Sold
Purchase Type For Sale
Square Footage 980 sqft
Price per Sqft $147
Subdivision Williamsburg Est
MLS Listing ID 1167026
Sold Date 10/05/21
Style Traditional
Bedrooms 2
Full Baths 2
Originating Board East Tennessee REALTORS® MLS
Year Built 1995
Lot Size 0.300 Acres
Acres 0.3
Lot Dimensions 132 x 120 x 140 x 74
Property Description
Traditional Split foyer - upstairs offers, living room with bay window, kitchen with amply oak cabinets, all appliances stay and dining area, master bedroom with walk-in closet and access to bath, 2nd bedroom and hall bath. Upstairs has a fresh coat of paint. Downstairs has awesome potential to double your living space - 3rd bedroom, full operating bath (needs drywall and floor covering, Large rec room with two windows, exterior door, and drop ceiling (needs floor covering. Garage door is not operable, great place to install French doors. Back wood deck overlooking backyard. Storage shed. $106.15 SSC (Special School District) Tax is included in the total tax.
Location
State TN
County Bradley County - 47
Area 0.3
Rooms
Other Rooms LaundryUtility, Extra Storage, Mstr Bedroom Main Level
Basement Partially Finished, Unfinished, Walkout
Interior
Interior Features Walk-In Closet(s), Eat-in Kitchen
Heating Central, Electric
Cooling Central Cooling
Flooring Laminate, Carpet, Vinyl
Fireplaces Type None
Fireplace No
Appliance Dishwasher, Security Alarm, Refrigerator
Heat Source Central, Electric
Laundry true
Exterior
Exterior Feature Windows - Vinyl, Deck, Doors - Storm
Garage Off-Street Parking
Garage Description Off-Street Parking
Parking Type Off-Street Parking
Garage No
Building
Lot Description Rolling Slope
Faces From Knoxville: I-75 South toward Cleveland, to Exit 25, left on Hwy 60 (NE 25th st) go 5 miles, L on McGrady Dr (before Food City), R on SE Falcon Dr, go straight to SE Essex Dr, L on SE Williamsburg Rd, house on right.
Sewer Septic Tank
Water Public
Architectural Style Traditional
Additional Building Storage
Structure Type Vinyl Siding,Block,Frame
Schools
Middle Schools Ocoee
High Schools Bradley
Others
Restrictions Yes
Tax ID 073D K 002.00 000
Energy Description Electric
Acceptable Financing Cash, Conventional
Listing Terms Cash, Conventional
Read Less
Want to know what your home might be worth? Contact us for a FREE valuation!

Our team is ready to help you sell your home for the highest possible price ASAP
GET MORE INFORMATION






