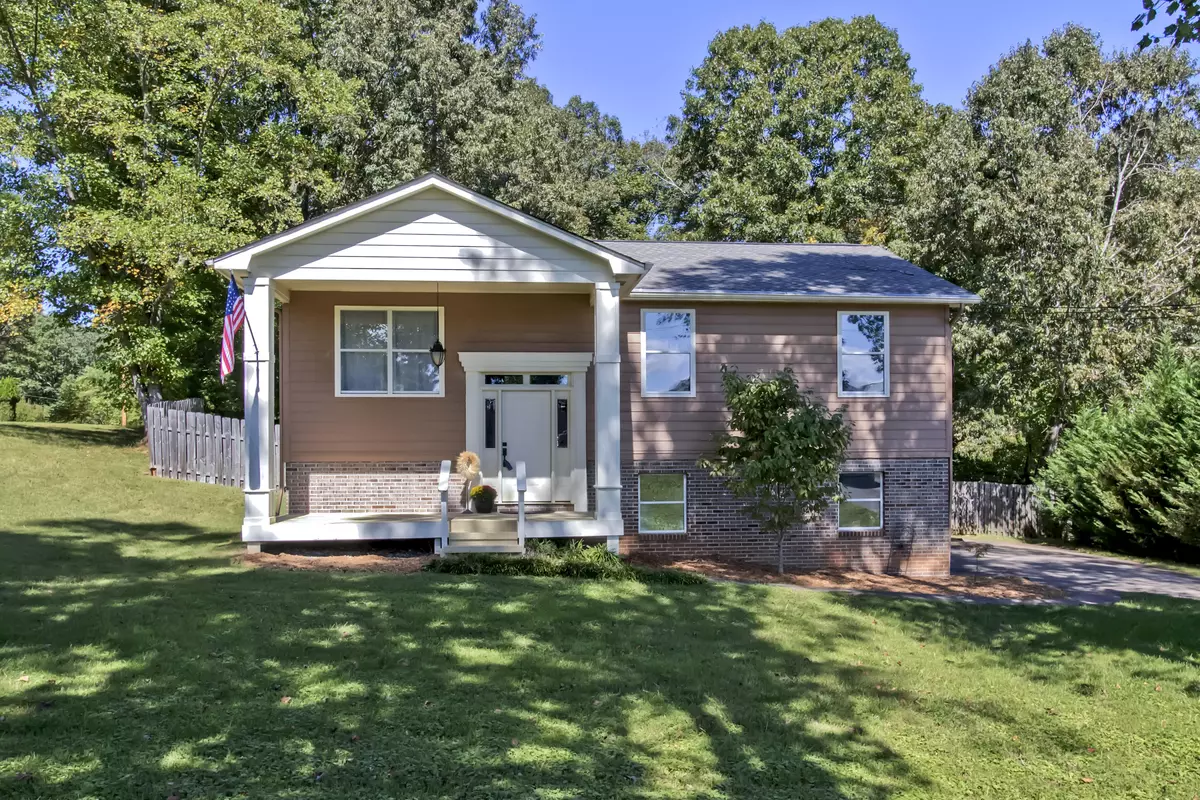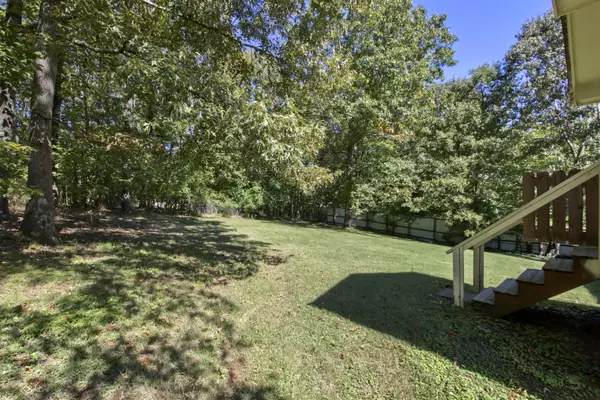$190,000
$174,500
8.9%For more information regarding the value of a property, please contact us for a free consultation.
6061 Huffs Ferry Rd. Rd Loudon, TN 37774
3 Beds
3 Baths
1,855 SqFt
Key Details
Sold Price $190,000
Property Type Single Family Home
Sub Type Residential
Listing Status Sold
Purchase Type For Sale
Square Footage 1,855 sqft
Price per Sqft $102
Subdivision Riverview
MLS Listing ID 1131776
Sold Date 11/05/20
Style Traditional
Bedrooms 3
Full Baths 3
Originating Board East Tennessee REALTORS® MLS
Year Built 1991
Lot Size 0.450 Acres
Acres 0.45
Property Description
3 BR AND 3 FULL BATHS, MOVE IN READY! This house has been totally renovated from when sellers purchased...Moved walls, dropped the front porch making it a split level and an open 2 story porch perfect for rocking chairs! * NO CARPET, LVP flooring throughout main level living and bedrooms * updated front door with skylights * new interior and exterior paint * newer roof * newer hot water heater * updated appliances * updated laminate countertops * changed popcorn ceiling to knock down * added gutter guards * Sitting on almost a half acre! Schedule your private showing today!
Location
State TN
County Loudon County - 32
Area 0.45
Rooms
Other Rooms Basement Rec Room, LaundryUtility, Bedroom Main Level, Mstr Bedroom Main Level
Basement Finished
Interior
Heating Central, Electric
Cooling Central Cooling
Flooring Laminate
Fireplaces Type Other, None
Fireplace No
Appliance Dishwasher
Heat Source Central, Electric
Laundry true
Exterior
Exterior Feature Porch - Covered, Porch - Enclosed, Deck
Parking Features Attached, Basement, Side/Rear Entry
Garage Spaces 1.0
Garage Description Attached, SideRear Entry, Basement, Attached
View Country Setting
Total Parking Spaces 1
Garage Yes
Building
Lot Description Level
Faces I-75 South from Lenoir City to Sugar Limb exit. Left on Sugar Limb to Right onto Hotchkiss Valley. Left onto Huffs Ferry. House on Left.
Sewer Septic Tank
Water Public
Architectural Style Traditional
Structure Type Wood Siding,Frame
Others
Restrictions Yes
Tax ID 032 085.00
Energy Description Electric
Read Less
Want to know what your home might be worth? Contact us for a FREE valuation!

Our team is ready to help you sell your home for the highest possible price ASAP





