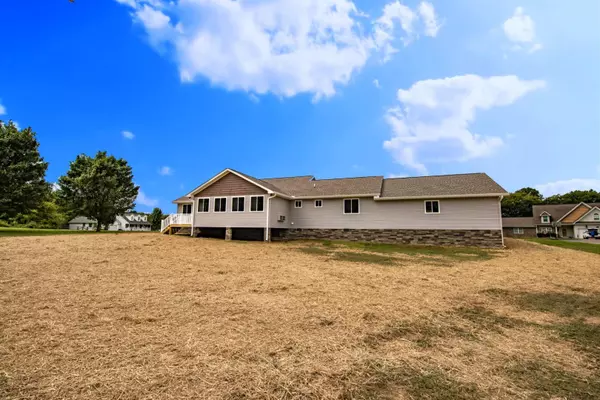$400,000
$399,000
0.3%For more information regarding the value of a property, please contact us for a free consultation.
107 Meadowvale Rd Newport, TN 37821
3 Beds
4 Baths
2,236 SqFt
Key Details
Sold Price $400,000
Property Type Single Family Home
Sub Type Residential
Listing Status Sold
Purchase Type For Sale
Square Footage 2,236 sqft
Price per Sqft $178
Subdivision Meadowood Place
MLS Listing ID 1166831
Sold Date 12/03/21
Style Contemporary
Bedrooms 3
Full Baths 3
Half Baths 1
Originating Board East Tennessee REALTORS® MLS
Year Built 2021
Lot Size 0.780 Acres
Acres 0.78
Lot Dimensions 130x272x130x252
Property Description
NEW CONSTRUCTION! QUALITY CUSTOM 2236 SQ FT HOME OFFERS 3BR/3.5 BATHS, FULL BATH FOR EACH BEDROOM! NO EXPENSE SPARED! OPEN FLOOR PLAN & SPLIT BEDROOMS W/ CATHEDRAL CEILINGS IN GREAT ROOM & KITCHEN, 12 X 21' SUNROOM OFF KITCHEN W/OPEN DECK, 25 X 28 2 CAR GARAGE/WORKSHOP, LUXURY VINYL HICKORY FLOORING, GRANITE COUNTERTOPS, CUSTOM CABINETRY W/LOTS OF STORAGE, CUSTOM LIGHTING, LARGE BEDROOMS, WALK-IN CLOSETS, SPACIOUS MASTER SUITE BR W/OVER SIZE 6' JETTED TUB IN MASTER BATH! EFFICIENT NATURAL GAS AMANA HVAC, SPACIOUS YARD W/SIDE SEPTIC SYSTEM DESIGNED FOR POSSIBILITY OF FUTURE POOL, ADDITIONAL BUILDING OR CHILDRENS PLAY AREA! ALL THIS AND MORE IN VERY PEACEFUL MEADOWOOD PLACE S/D. LESS THAN 3 MILES FROM CITY OF NEWPORT IN THE SMOKY MTN FOOTHILLS! COME HOME TO RELAX AFTER A HIKE IN THE MTNS
Location
State TN
County Cocke County - 39
Area 0.78
Rooms
Other Rooms LaundryUtility, Sunroom
Basement Crawl Space
Interior
Interior Features Cathedral Ceiling(s), Walk-In Closet(s)
Heating Central, Heat Pump, Natural Gas, Electric
Cooling Central Cooling, Ceiling Fan(s)
Flooring Vinyl, Tile
Fireplaces Type None
Fireplace No
Appliance Dishwasher, Smoke Detector, Refrigerator, Microwave
Heat Source Central, Heat Pump, Natural Gas, Electric
Laundry true
Exterior
Exterior Feature Porch - Covered, Deck
Garage Attached, Main Level
Garage Spaces 2.0
Garage Description Attached, Main Level, Attached
View Mountain View
Parking Type Attached, Main Level
Total Parking Spaces 2
Garage Yes
Building
Lot Description Cul-De-Sac
Faces FROM I-40 EXIT# 435 GO HWY 321 NORTH, RIGHT ON HWY 25/70 EAST @ WALGREENS, RIGHT ON HWY 73 (EDWINA RD) 2.6 MILES, LEFT ON CANEY HOLLOW RD, LEFT ON MEADOWWOOD RD, LEFT ON MEADOWVALE RD TO HOME ON RHS. (ALT. ROUTE) FROM I-40 EXIT# 440 GO HWY 73 EAST 4 MILES, RIGHT ON CANEY HOLLOW & FOLLOW ABOVE DIRECTIONS.
Sewer Septic Tank
Water Public
Architectural Style Contemporary
Structure Type Stucco,Vinyl Siding,Frame
Others
Restrictions Yes
Tax ID 065L C 14.00
Energy Description Electric, Gas(Natural)
Acceptable Financing Cash, Conventional
Listing Terms Cash, Conventional
Read Less
Want to know what your home might be worth? Contact us for a FREE valuation!

Our team is ready to help you sell your home for the highest possible price ASAP
GET MORE INFORMATION






