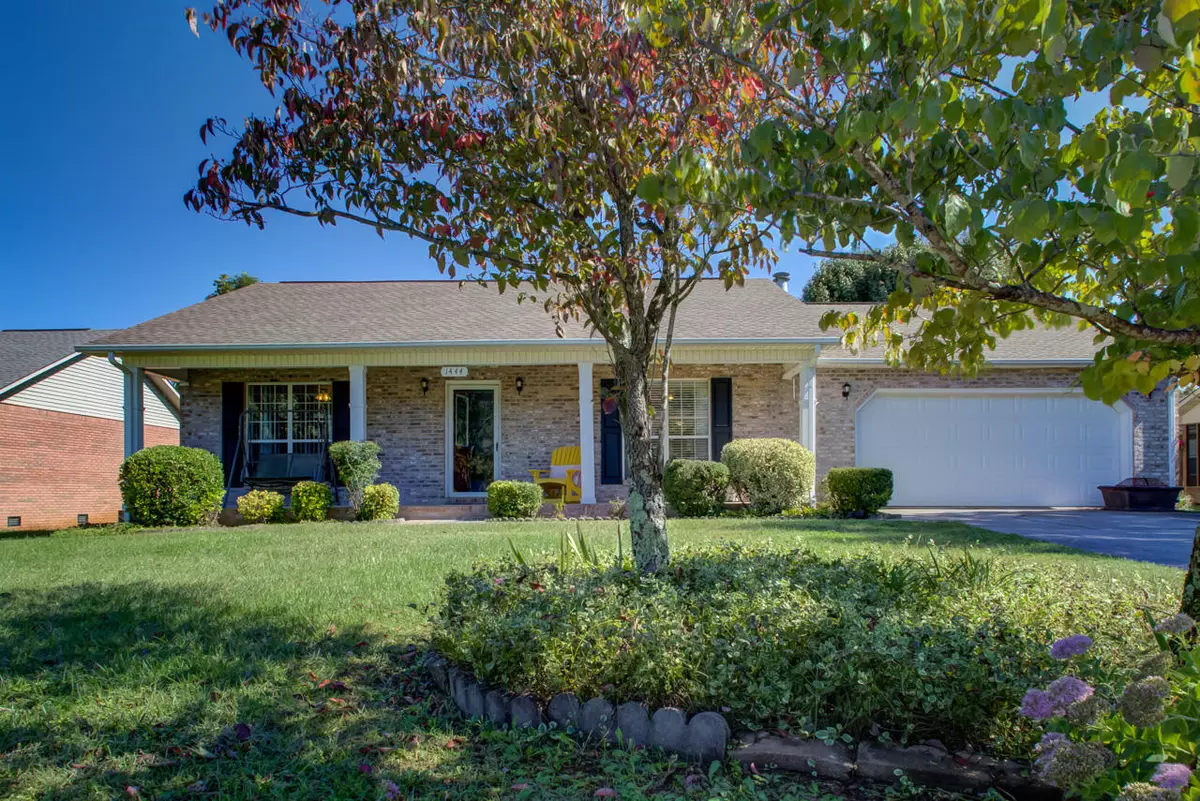$250,000
$250,000
For more information regarding the value of a property, please contact us for a free consultation.
1444 Peabody Drive Maryville, TN 37803
3 Beds
2 Baths
1,769 SqFt
Key Details
Sold Price $250,000
Property Type Single Family Home
Sub Type Residential
Listing Status Sold
Purchase Type For Sale
Square Footage 1,769 sqft
Price per Sqft $141
Subdivision Raulston View
MLS Listing ID 1131677
Sold Date 12/04/20
Style Traditional
Bedrooms 3
Full Baths 2
Originating Board East Tennessee REALTORS® MLS
Year Built 1991
Lot Size 10,454 Sqft
Acres 0.24
Lot Dimensions 80 X 131.07
Property Description
This charming all brick home has many upgrades and has no city taxes! Eligible for 100% financing, inquire for details. Features and upgrades include a split bedroom plan, sunroom with a bright wall of windows, split bedroom, spacious kitchen, level yard, new luxury vinyl flooring in the main living areas and in one bedroom, crown moldings throughout, cozy gas fireplace, ceramic tile in the kitchen, spacious pantry, sprawling counter space, plenty of cabinets, new range/oven. The oversized master suite has gorgeous french doors leading to the sunroom, walk in closet and full bath w/new toilet and tile floors. Enjoy your days and your evenings in your sun room w/beautiful new flooring & ceiling fan. There is extra storage in the floored attic for all your extras and the back of the home has a screened porch overlooking the private back yard. The HVAC serviced just last year has includes a new condenser. Call today to schedule a private viewing of this amazing home! Sq ft from tax records. Buyer to verify sq ft and all other information.
Location
State TN
County Blount County - 28
Area 0.24
Rooms
Other Rooms LaundryUtility, Sunroom, Bedroom Main Level, Extra Storage, Mstr Bedroom Main Level, Split Bedroom
Basement Crawl Space, None
Dining Room Formal Dining Area
Interior
Interior Features Pantry, Walk-In Closet(s), Eat-in Kitchen
Heating Central, Natural Gas, Electric
Cooling Central Cooling, Ceiling Fan(s)
Flooring Laminate, Carpet, Tile
Fireplaces Number 1
Fireplaces Type Gas Log
Fireplace Yes
Appliance Dishwasher, Disposal, Smoke Detector, Self Cleaning Oven, Refrigerator
Heat Source Central, Natural Gas, Electric
Laundry true
Exterior
Exterior Feature Windows - Insulated, Fence - Privacy, Fenced - Yard, Porch - Covered, Porch - Enclosed, Porch - Screened, Prof Landscaped
Garage Attached, Main Level, Off-Street Parking
Garage Spaces 2.0
Garage Description Attached, Main Level, Off-Street Parking, Attached
View Country Setting
Parking Type Attached, Main Level, Off-Street Parking
Total Parking Spaces 2
Garage Yes
Building
Lot Description Level
Faces From Maryville, take 411 S, turn left on Sandy Springs Rd, continue onto Carpenters Grade Rd. Turn left on Raulston Rd. Turn left on Trenton Blvd. Turn left on Peabody Dr. The home is on the right.
Sewer Public Sewer
Water Public
Architectural Style Traditional
Structure Type Brick
Others
Restrictions No
Tax ID 079L E 004.00
Energy Description Electric, Gas(Natural)
Read Less
Want to know what your home might be worth? Contact us for a FREE valuation!

Our team is ready to help you sell your home for the highest possible price ASAP
GET MORE INFORMATION






