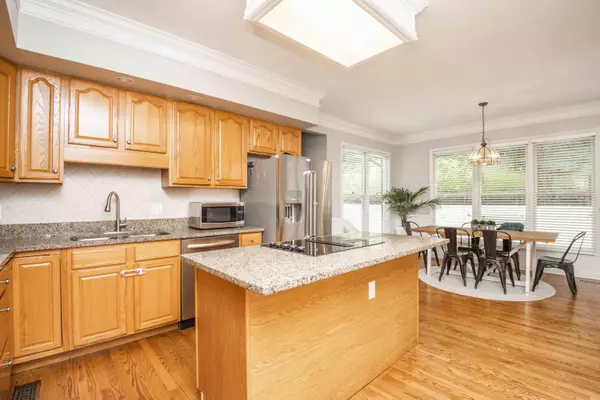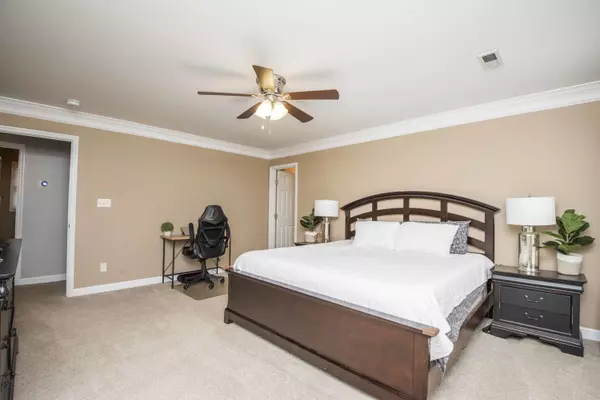$554,000
$500,000
10.8%For more information regarding the value of a property, please contact us for a free consultation.
902 Shade Tree LN Knoxville, TN 37922
4 Beds
4 Baths
3,242 SqFt
Key Details
Sold Price $554,000
Property Type Single Family Home
Sub Type Residential
Listing Status Sold
Purchase Type For Sale
Square Footage 3,242 sqft
Price per Sqft $170
Subdivision Woodland Springs Unit 2
MLS Listing ID 1166301
Sold Date 09/30/21
Style Traditional
Bedrooms 4
Full Baths 3
Half Baths 1
HOA Fees $12/ann
Originating Board East Tennessee REALTORS® MLS
Year Built 1995
Lot Size 0.270 Acres
Acres 0.27
Lot Dimensions 56.24 X 210.45 X IRR
Property Description
Ladies and Gents, Buyers of All Ages! You do not want to miss out on this immaculate 4BR/3.5 bath, 2 story home w/ bonus room located in West Knoxville in a cul-de-sac! If your looking to store your classic cars or prized Telsa's, this is the home for you. This beauty is the ONLY home in 37922 w/ 3 car garage under $750,000!!! Sellers have made recent updates through out that the new home owner will really appreciate. Convenient to everything Knoxville has to offer and in a wonderful neighborhood. ALL bedrooms are located upstairs as well as a spacious bonus room. Rare opportunity in a low inventory market!
Location
State TN
County Knox County - 1
Area 0.27
Rooms
Family Room Yes
Other Rooms LaundryUtility, DenStudy, Extra Storage, Family Room
Basement None
Dining Room Eat-in Kitchen, Formal Dining Area
Interior
Interior Features Island in Kitchen, Pantry, Walk-In Closet(s), Eat-in Kitchen
Heating Central, Natural Gas, Electric
Cooling Attic Fan, Central Cooling
Flooring Carpet, Hardwood, Tile
Fireplaces Number 1
Fireplaces Type Brick, Masonry, Wood Burning
Fireplace Yes
Appliance Dishwasher, Disposal, Smoke Detector, Self Cleaning Oven, Microwave
Heat Source Central, Natural Gas, Electric
Laundry true
Exterior
Exterior Feature Windows - Insulated, Porch - Covered, Prof Landscaped, Deck, Cable Available (TV Only)
Garage Garage Door Opener, Attached, Side/Rear Entry, Main Level
Garage Spaces 3.0
Garage Description Attached, SideRear Entry, Garage Door Opener, Main Level, Attached
Parking Type Garage Door Opener, Attached, Side/Rear Entry, Main Level
Total Parking Spaces 3
Garage Yes
Building
Lot Description Cul-De-Sac
Faces Pellissippi Pkwy to Exit 3 / Westland Dr, L o Westland to Woodland Springs s/d (across from A L Lotts Elem. School) , L on Glen Springs, L on Frog Pond Ln, R onto Shade Tree Ln, Home in cul-de-Sac
Sewer Public Sewer
Water Public
Architectural Style Traditional
Structure Type Brick
Schools
Middle Schools West Valley
High Schools Bearden
Others
Restrictions Yes
Tax ID 144GB002
Energy Description Electric, Gas(Natural)
Acceptable Financing New Loan, Cash, Conventional
Listing Terms New Loan, Cash, Conventional
Read Less
Want to know what your home might be worth? Contact us for a FREE valuation!

Our team is ready to help you sell your home for the highest possible price ASAP
GET MORE INFORMATION






